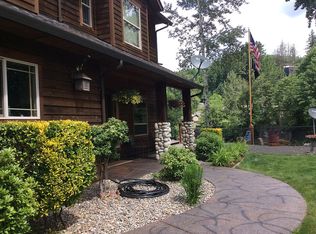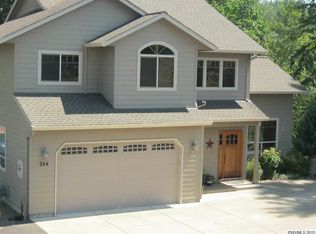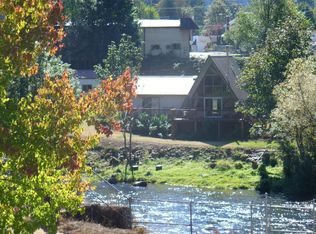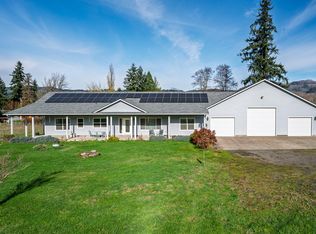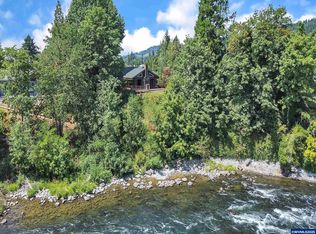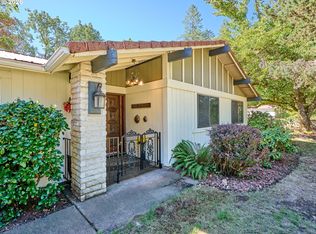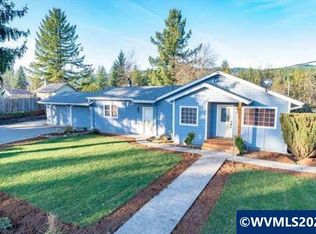Gorgeous river front - fish the Santiam from your back yard! Custom built, one-owner home. Gas fireplace, 7-1 surround system w/ exterior speakers, outside kitchen, granite slab in kitchen, full tile master bath with dual tile shower & Bain-Ultra 80 gal tub. Nine foot ceilings with vaults in LR & DR. Log cedar siding, central vac, 2 80-gallon water heaters, gas hook up on patio, dbl ovens, pot filler, etc. Sellers related to listing broker. RV parking, fenced yard (away from Santiam River) and nice flat beach area by river.
For sale
Listed by:
NICOLE SHUBA Agent:503-949-6616,
Manor Realty
$750,000
222 SE Whitten Rd, Mill City, OR 97360
4beds
2,544sqft
Est.:
Single Family Residence
Built in 2006
0.4 Acres Lot
$740,700 Zestimate®
$295/sqft
$-- HOA
What's special
Gas fireplaceRiver frontFenced yardPot fillerExterior speakersGranite slab in kitchenFull tile master bath
- 182 days |
- 440 |
- 12 |
Zillow last checked: 8 hours ago
Listing updated: December 28, 2025 at 03:32pm
Listed by:
NICOLE SHUBA Agent:503-949-6616,
Manor Realty
Source: WVMLS,MLS#: 830909
Tour with a local agent
Facts & features
Interior
Bedrooms & bathrooms
- Bedrooms: 4
- Bathrooms: 3
- Full bathrooms: 2
- 1/2 bathrooms: 1
- Main level bathrooms: 5
Primary bedroom
- Level: Upper
Bedroom 2
- Level: Upper
Bedroom 3
- Level: Upper
Bedroom 4
- Level: Upper
Dining room
- Features: Area (Combination), Formal
- Level: Main
Family room
- Level: Main
Kitchen
- Level: Main
Living room
- Level: Main
Heating
- Natural Gas, Forced Air
Cooling
- Central Air
Appliances
- Included: Dishwasher, Disposal, Gas Range, Built-In Range, Gas Water Heater
- Laundry: Main Level
Features
- Breakfast Room/Nook, High Speed Internet
- Flooring: Carpet, Tile, Laminate
- Has fireplace: Yes
- Fireplace features: Family Room, Gas
Interior area
- Total structure area: 2,544
- Total interior livable area: 2,544 sqft
Property
Parking
- Total spaces: 3
- Parking features: Attached, RV Access/Parking
- Attached garage spaces: 3
Features
- Levels: Two
- Stories: 2
- Patio & porch: Covered Patio
- Exterior features: Brown
- Fencing: Fenced
- Has water view: Yes
- On waterfront: Yes
- Waterfront features: Waterfront
Lot
- Size: 0.4 Acres
- Features: Irregular Lot, Landscaped
Details
- Additional structures: RV/Boat Storage
- Parcel number: 00910590
- Zoning: MC R-1
Construction
Type & style
- Home type: SingleFamily
- Property subtype: Single Family Residence
Materials
- Wood Siding
- Foundation: Continuous
- Roof: Composition
Condition
- New construction: No
- Year built: 2006
Utilities & green energy
- Electric: 1/Main
- Sewer: Other
- Water: Public
- Utilities for property: Water Connected
Community & HOA
Community
- Subdivision: Whitten Addition
HOA
- Has HOA: Yes
Location
- Region: Mill City
Financial & listing details
- Price per square foot: $295/sqft
- Tax assessed value: $690,190
- Annual tax amount: $7,478
- Price range: $750K - $750K
- Date on market: 8/1/2025
- Listing agreement: Exclusive Right To Sell
- Listing terms: VA Loan,Cash,ODVA,Conventional
Estimated market value
$740,700
$704,000 - $778,000
$2,846/mo
Price history
Price history
| Date | Event | Price |
|---|---|---|
| 8/1/2025 | Listed for sale | $750,000+76.5%$295/sqft |
Source: | ||
| 10/23/2013 | Listing removed | $424,900$167/sqft |
Source: HomeStar Brokers #668344 Report a problem | ||
| 8/27/2013 | Listed for sale | $424,900+962.3%$167/sqft |
Source: HomeStar Brokers #668344 Report a problem | ||
| 2/27/2006 | Sold | $40,000$16/sqft |
Source: Public Record Report a problem | ||
Public tax history
Public tax history
| Year | Property taxes | Tax assessment |
|---|---|---|
| 2024 | $7,478 +3.1% | $410,510 +3% |
| 2023 | $7,256 +2% | $398,560 +3% |
| 2022 | $7,117 | $386,960 +3% |
Find assessor info on the county website
BuyAbility℠ payment
Est. payment
$4,382/mo
Principal & interest
$3581
Property taxes
$538
Home insurance
$263
Climate risks
Neighborhood: 97360
Nearby schools
GreatSchools rating
- 7/10Santiam Elementary SchoolGrades: K-5Distance: 0.3 mi
- 2/10Santiam Junior/Senior High SchoolGrades: 6-12Distance: 0.2 mi
Schools provided by the listing agent
- Elementary: Santiam
- Middle: Santiam
- High: Santiam
Source: WVMLS. This data may not be complete. We recommend contacting the local school district to confirm school assignments for this home.
- Loading
- Loading
