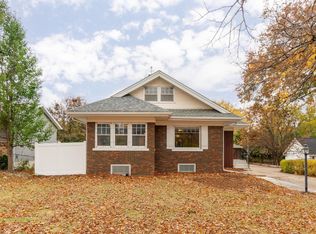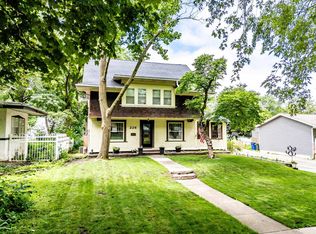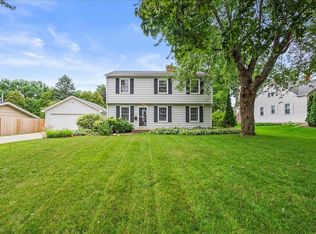Sold for $226,000 on 08/21/23
$226,000
222 Sheridan Rd, Waterloo, IA 50701
3beds
1,760sqft
Single Family Residence
Built in 1979
9,147.6 Square Feet Lot
$239,800 Zestimate®
$128/sqft
$1,619 Estimated rent
Home value
$239,800
$228,000 - $252,000
$1,619/mo
Zestimate® history
Loading...
Owner options
Explore your selling options
What's special
A great opportunity here! Situated in one of Waterloo's most historic and charming neighborhoods, this home is move-in-ready and as welcoming as they come! As you step inside the front door, you'll be greeted by a bright and cozy living room courtesy of the huge three-panel window, new LVT flooring, and a beautiful bricked gas fireplace that provides a great center piece for the room. Just off the living room is the nicely updated kitchen with maple cabinetry, hard surface counters, an attached dining space, and access to the large back deck for easy entertaining. Finishing up the main floor are two good-sized bedrooms with ample closet space, one of which is the master with direct access to the main floor bathroom. Head downstairs to the inviting lower level, which offers an expansive family room styled with mid-wall molding, a large bedroom, an updated 3/4 bath, a laundry area, and plenty of storage. Outside, you'll love the fenced-in yard, back deck, oversized two-stall garage, and peaceful setting this great neighborhood provides. Notable updates include the roof in 2018, siding in 2019, flooring, and more! Schedule a private showing and make this must-see home in a fantastic Waterloo location yours today!
Zillow last checked: 8 hours ago
Listing updated: August 05, 2024 at 01:44pm
Listed by:
Dan Berregaard,Crs,Gri 319-269-1549,
Oakridge Real Estate,
Eli Berregaard 319-269-7834,
Oakridge Real Estate
Bought with:
Jennie Plummer, S58524
Oakridge Real Estate
Source: Northeast Iowa Regional BOR,MLS#: 20232956
Facts & features
Interior
Bedrooms & bathrooms
- Bedrooms: 3
- Bathrooms: 2
- Full bathrooms: 1
- 3/4 bathrooms: 1
Primary bedroom
- Level: Main
Other
- Level: Upper
Other
- Level: Main
Other
- Level: Lower
Dining room
- Level: Main
Kitchen
- Level: Main
Living room
- Level: Main
Heating
- Forced Air, Natural Gas
Cooling
- Central Air
Appliances
- Included: Dishwasher, Disposal, MicroHood, Free-Standing Range, Refrigerator, Washer, Gas Water Heater, Water Softener Owned
- Laundry: Lower Level
Features
- Ceiling Fan(s)
- Basement: Concrete,Interior Entry,Floor Drain,Radon Mitigation System,Partially Finished
- Has fireplace: Yes
- Fireplace features: One, Gas, Living Room
Interior area
- Total interior livable area: 1,760 sqft
- Finished area below ground: 800
Property
Parking
- Total spaces: 2
- Parking features: 2 Stall, Detached Garage, Garage Door Opener, Oversized
- Carport spaces: 2
Features
- Patio & porch: Deck
- Fencing: Fenced
Lot
- Size: 9,147 sqft
- Dimensions: 60x152
- Features: Landscaped, School Bus Service
Details
- Parcel number: 891334327008
- Zoning: R-1
- Special conditions: Standard
Construction
Type & style
- Home type: SingleFamily
- Property subtype: Single Family Residence
Materials
- Brk Accent, Vinyl Siding
- Roof: Shingle,Asphalt
Condition
- Year built: 1979
Utilities & green energy
- Sewer: Public Sewer
- Water: Public
Community & neighborhood
Security
- Security features: Smoke Detector(s)
Community
- Community features: Sidewalks
Location
- Region: Waterloo
Other
Other facts
- Road surface type: Concrete, Paved
Price history
| Date | Event | Price |
|---|---|---|
| 8/21/2023 | Sold | $226,000+13.1%$128/sqft |
Source: | ||
| 7/21/2023 | Pending sale | $199,900$114/sqft |
Source: | ||
| 7/18/2023 | Listed for sale | $199,900+31.5%$114/sqft |
Source: | ||
| 3/24/2021 | Listing removed | -- |
Source: Owner Report a problem | ||
| 3/17/2017 | Sold | $152,000-4.7%$86/sqft |
Source: Public Record Report a problem | ||
Public tax history
| Year | Property taxes | Tax assessment |
|---|---|---|
| 2024 | $3,398 +10.6% | $175,960 +3.5% |
| 2023 | $3,072 +2.7% | $170,030 +21.6% |
| 2022 | $2,991 -2.4% | $139,880 |
Find assessor info on the county website
Neighborhood: 50701
Nearby schools
GreatSchools rating
- 5/10Kingsley Elementary SchoolGrades: K-5Distance: 0.5 mi
- 6/10Hoover Middle SchoolGrades: 6-8Distance: 0.9 mi
- 3/10West High SchoolGrades: 9-12Distance: 1 mi
Schools provided by the listing agent
- Elementary: Kingsley Elementary
- Middle: Hoover Intermediate
- High: West High
Source: Northeast Iowa Regional BOR. This data may not be complete. We recommend contacting the local school district to confirm school assignments for this home.

Get pre-qualified for a loan
At Zillow Home Loans, we can pre-qualify you in as little as 5 minutes with no impact to your credit score.An equal housing lender. NMLS #10287.


