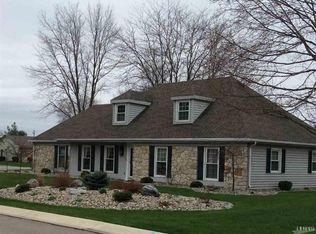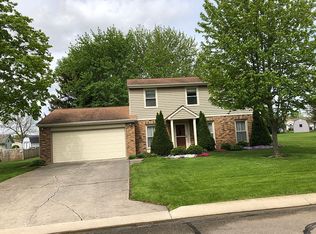This is a well kept and maintained home set up for entertaining and for a growing family. 3 possible 4 bedrooms. Living room and family room. Large Master Bedroom. 3 season room and a pool! Located in Anthony Wayne Meadows on a corner lot. This property is landscaped nicely and has many mature trees.
This property is off market, which means it's not currently listed for sale or rent on Zillow. This may be different from what's available on other websites or public sources.

