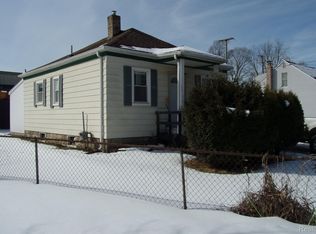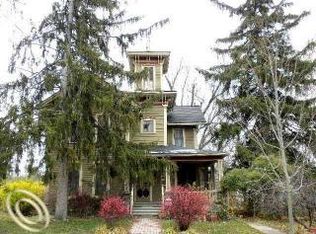Sold for $321,000
$321,000
222 Summit St, Howell, MI 48843
4beds
3,363sqft
Single Family Residence
Built in 1890
0.27 Acres Lot
$322,100 Zestimate®
$95/sqft
$3,278 Estimated rent
Home value
$322,100
$293,000 - $354,000
$3,278/mo
Zestimate® history
Loading...
Owner options
Explore your selling options
What's special
Step back in time with this stunning 1890 Victorian home, boasting 3363 sqft of historic charm and modern comfort. Featuring 4 bedrooms and 3 full baths, this home welcomes you with hardwood floors throughout and intricate architectural details that capture its rich history.
The main floor is a showcase of Victorian elegance, starting with a grand parlor highlighted by a bay window and a custom glass overhang above the entryway. The living room and formal dining room exude timeless character, with the dining room featuring a custom glass threshold accent. A massive formal office with built-in bookshelves provides the perfect space for work or study. The spacious kitchen offers ample cabinet and counter space, a charming gas range, walk-in pantry, and extends to an adorable breakfast nook. Completing the main level is a full bath with a classic clawfoot tub, a convenient mudroom, and a laundry room with additional cabinet storage.
Upstairs, the large primary suite offers a private retreat with an ensuite bath featuring a large walk in shower, clawfoot tub and dual sinks. The primary suite also includes two walk in closets. The original servant's stairs remain in place and connect the primary suite to the kitchen. The remaining bedrooms are generously sized with ample closet space and share a beautifully updated full bath with dual sinks and a tile shower. Overall, there is an abundance of storage space throughout the house. Outside, you'll find ornate roof accents, a huge covered front porch, and a spacious yard with mature trees, offering a peaceful and picturesque setting. Nestled close to downtown Howell, major highways for easy commuting, and nearby parks, this Victorian masterpiece is ready for someone to appreciate its timeless beauty and unique character. As an added bonus, this home comes with lake privileges on Thompson Lake, perfect for enjoying the water all year round! Don’t miss the opportunity to own this one-of-a-kind piece of history!
Zillow last checked: 8 hours ago
Listing updated: September 02, 2025 at 03:51am
Listed by:
Joel Schmidt 800-417-0117,
Realty Concierge Group
Bought with:
Mary Morasso, 6501402453
Keller Williams Paint Creek
Source: Realcomp II,MLS#: 20250008491
Facts & features
Interior
Bedrooms & bathrooms
- Bedrooms: 4
- Bathrooms: 3
- Full bathrooms: 3
Heating
- Forced Air, Natural Gas
Cooling
- Central Air
Appliances
- Included: Dishwasher, Free Standing Gas Range, Microwave
- Laundry: Laundry Room
Features
- High Speed Internet
- Basement: Unfinished,Walk Up Access
- Has fireplace: No
Interior area
- Total interior livable area: 3,363 sqft
- Finished area above ground: 3,363
Property
Parking
- Parking features: No Garage
Features
- Levels: Two
- Stories: 2
- Entry location: GroundLevel
- Patio & porch: Covered, Porch
- Pool features: None
- Fencing: Fencing Allowed
- Waterfront features: Lake Privileges
- Body of water: Thompson Lake
Lot
- Size: 0.27 Acres
- Dimensions: 87.50 x 132.00
Details
- Parcel number: 1736201036
- Special conditions: Real Estate Owned,Short Sale No
Construction
Type & style
- Home type: SingleFamily
- Architectural style: Historic,Victorian
- Property subtype: Single Family Residence
Materials
- Wood Siding
- Foundation: Basement, Stone
- Roof: Asphalt
Condition
- New construction: No
- Year built: 1890
Utilities & green energy
- Sewer: Public Sewer
- Water: Public
Community & neighborhood
Community
- Community features: Sidewalks
Location
- Region: Howell
Other
Other facts
- Listing agreement: Exclusive Right To Sell
- Listing terms: Cash,Conventional
Price history
| Date | Event | Price |
|---|---|---|
| 8/29/2025 | Sold | $321,000+70.3%$95/sqft |
Source: | ||
| 6/9/2023 | Sold | $188,509$56/sqft |
Source: Public Record Report a problem | ||
Public tax history
| Year | Property taxes | Tax assessment |
|---|---|---|
| 2025 | -- | $205,600 +6.8% |
| 2024 | -- | $192,500 +37.5% |
| 2023 | -- | $140,000 +9.8% |
Find assessor info on the county website
Neighborhood: 48843
Nearby schools
GreatSchools rating
- 6/10Northwest Elementary SchoolGrades: PK-5Distance: 0.6 mi
- 6/10Highlander Way Middle SchoolGrades: 6-8Distance: 1.4 mi
- 8/10Howell High SchoolGrades: 9-12Distance: 1.1 mi
Get a cash offer in 3 minutes
Find out how much your home could sell for in as little as 3 minutes with a no-obligation cash offer.
Estimated market value$322,100
Get a cash offer in 3 minutes
Find out how much your home could sell for in as little as 3 minutes with a no-obligation cash offer.
Estimated market value
$322,100

