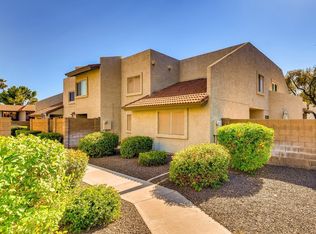Beautifully upgraded 2 beds, 1.5 baths end unit townhome! Instant charm upon entry with vaulted ceilings, dark wood-look tile flooring & modern white stone fireplace! The eat-in kitchen has bright white cabinetry, quartz countertops, backsplash, stainless appliances including electric/range oven, pantry, and breakfast bar w/ pendant lighting and cozy dining area. The bedrooms and an updated bath are located upstairs . A sliding door from the great room leads out to the private paved courtyard and covered patio with ceiling fan and access to an extra storage area. HOA maintains the front yard (as well as water, sewer, trash, roof, exterior repair and common area maintenance!) which means more time to enjoy the community pool! Other features: security door, sunscreens, updated ceiling fans, updated bathroom downstairs perfect for guests, cabinetry in the laundry room and MUCH more! See today!
This property is off market, which means it's not currently listed for sale or rent on Zillow. This may be different from what's available on other websites or public sources.
