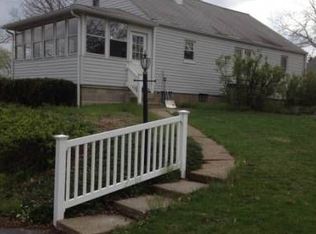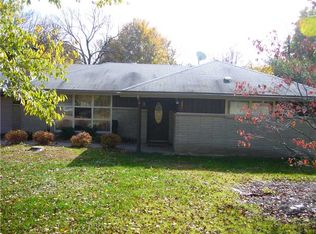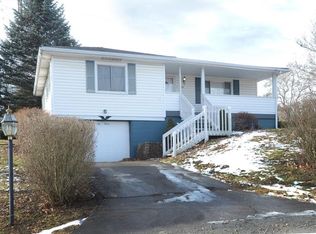ADORABLE 4 bedroom Cape Cod situated on nearly a 1 acre, flat lot in Center Twp. This home has been well cared for and maintained, nothing left to do but unpack your bags! Features include a brand new roof, updated mechanics, lovely landscaping, 4 spacious bedrooms, maple kitchen cabinets, under cabinet lighting, maple hardwood flooring, high end fixtures, LOW taxes and more. With a super private, covered side porch and back yard surrounded by trees, this is a perfect lot for outdoor play and entertaining! Ideal location- one minute to Rt 376, 5 minutes to new Shell plant and approx 15 min to Pgh Int'l Airport.
This property is off market, which means it's not currently listed for sale or rent on Zillow. This may be different from what's available on other websites or public sources.


