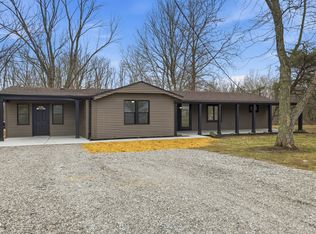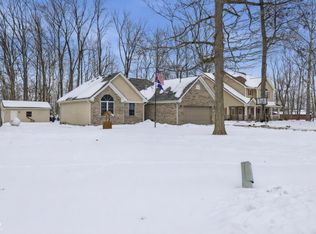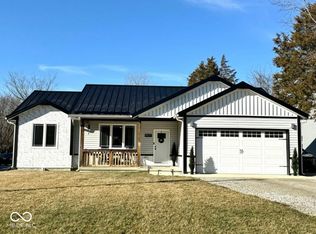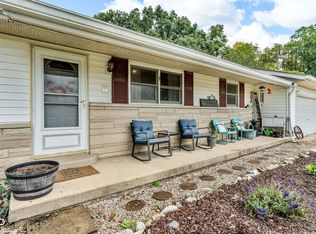Welcome to this spacious and beautifully maintained 3-bedroom, 2-bath tri-level home offering over 2,200 sq ft of comfortable living space across two parcels totaling .75 acres. Step inside through the formal entryway, which leads into a bright main level featuring a welcoming formal living room, a dedicated dining room, and a well-appointed kitchen. Just off the kitchen, enjoy the 19x10 screened-in porch-perfect for morning coffee, outdoor dining, or relaxing evenings protected from the elements. Upstairs, you'll find three generously sized bedrooms and an updated full bath complete with a new tub/shower combo. The finished lower level offers an inviting 16x19 family room with a cozy gas fireplace, along with a second full bathroom, creating an ideal space for entertaining or flexible living. An encapsulated crawl space adds valuable efficiency, durability, and peace of mind. The exterior offers a host of amenities, beginning with a covered front porch and an asphalt driveway leading to a 1-car garage. The fully fenced backyard boasts two decks, an above-ground pool, and a large storage building-plenty of room for outdoor enjoyment and everyday function. A camper hook-up provides extra utility for guests or recreational needs. The property includes two wooded parcels with a mix of small and mature trees, creating a private, serene environment across the .75-acre setting. The second parcel features a charming gazebo, perfect for outdoor entertaining or quiet relaxation
Pending
Price cut: $2K (1/12)
$268,000
222 Westwood Rd, Fillmore, IN 46128
3beds
2,230sqft
Est.:
Residential, Single Family Residence
Built in 1970
0.75 Acres Lot
$-- Zestimate®
$120/sqft
$-- HOA
What's special
- 14 days |
- 43 |
- 0 |
Zillow last checked: 8 hours ago
Listing updated: February 13, 2026 at 02:16pm
Listing Provided by:
Stephanie Feltner 765-357-5504,
Dyer Creek Property Group, LLC
Source: MIBOR as distributed by MLS GRID,MLS#: 22083643
Facts & features
Interior
Bedrooms & bathrooms
- Bedrooms: 3
- Bathrooms: 2
- Full bathrooms: 2
Primary bedroom
- Level: Upper
- Area: 130 Square Feet
- Dimensions: 13x10
Bedroom 2
- Level: Upper
- Area: 110 Square Feet
- Dimensions: 10x11
Bedroom 3
- Level: Upper
- Area: 100 Square Feet
- Dimensions: 10x10
Dining room
- Level: Main
- Area: 132 Square Feet
- Dimensions: 12x11
Family room
- Level: Basement
- Area: 304 Square Feet
- Dimensions: 19x16
Kitchen
- Features: Tile-Ceramic
- Level: Main
- Area: 216 Square Feet
- Dimensions: 18x12
Living room
- Level: Main
- Area: 276 Square Feet
- Dimensions: 23x12
Heating
- Baseboard, Natural Gas
Cooling
- Central Air
Appliances
- Included: Electric Cooktop, Dishwasher, Oven, Double Oven, Refrigerator, Water Heater
Features
- Entrance Foyer, Ceiling Fan(s), High Speed Internet, Eat-in Kitchen
- Windows: WoodWorkStain/Painted
- Basement: Daylight,Exterior Entry,Finished,Full
- Number of fireplaces: 1
- Fireplace features: Basement, Family Room, Gas Log
Interior area
- Total structure area: 2,230
- Total interior livable area: 2,230 sqft
- Finished area below ground: 400
Property
Parking
- Total spaces: 1
- Parking features: Attached, Asphalt
- Attached garage spaces: 1
- Details: Garage Parking Other(Service Door)
Features
- Levels: Tri-Level
- Patio & porch: Covered, Deck
- Exterior features: Fire Pit, RV Hookup
- Pool features: Above Ground, Fenced
- Fencing: Fenced,Chain Link,Full
Lot
- Size: 0.75 Acres
- Features: Mature Trees
Details
- Additional structures: Barn Mini, Gazebo
- Additional parcels included: Parkview 1st Pt Lot 43 Split Pt Lot 43 to 01350012001 on 22504
- Parcel number: 670808104016000020
- Horse amenities: None
Construction
Type & style
- Home type: SingleFamily
- Property subtype: Residential, Single Family Residence
Materials
- Vinyl With Brick
- Foundation: Block, Partial
Condition
- New construction: No
- Year built: 1970
Utilities & green energy
- Water: Public
Community & HOA
Community
- Subdivision: Parkview
HOA
- Has HOA: No
Location
- Region: Fillmore
Financial & listing details
- Price per square foot: $120/sqft
- Tax assessed value: $173,800
- Annual tax amount: $150
- Date on market: 2/12/2026
- Cumulative days on market: 14 days
Estimated market value
Not available
Estimated sales range
Not available
Not available
Price history
Price history
| Date | Event | Price |
|---|---|---|
| 2/1/2026 | Pending sale | $268,000$120/sqft |
Source: | ||
| 1/12/2026 | Price change | $268,000-0.7%$120/sqft |
Source: | ||
| 11/18/2025 | Listed for sale | $270,000$121/sqft |
Source: | ||
Public tax history
Public tax history
| Year | Property taxes | Tax assessment |
|---|---|---|
| 2024 | $1,105 +20.3% | $173,800 +14.1% |
| 2023 | $919 +15.5% | $152,300 +18.2% |
| 2022 | $796 -11.8% | $128,800 +9.2% |
| 2021 | $903 +2.2% | $117,900 -7.1% |
| 2020 | $883 +3.6% | $126,900 |
| 2019 | $852 +20.3% | $126,900 |
| 2018 | $708 +12.9% | $126,900 +3.8% |
| 2017 | $627 -16.8% | $122,300 +2.8% |
| 2016 | $753 +0.9% | $119,000 -4.1% |
| 2014 | $747 -5.5% | $124,100 +0.6% |
| 2013 | $790 +18.5% | $123,300 +1.9% |
| 2012 | $667 -41.4% | $121,000 -20% |
| 2011 | $1,138 +10.6% | $151,200 |
| 2010 | $1,028 -6% | $151,200 |
| 2009 | $1,094 | $151,200 -7.5% |
| 2006 | -- | $163,500 |
Find assessor info on the county website
BuyAbility℠ payment
Est. payment
$1,372/mo
Principal & interest
$1265
Property taxes
$107
Climate risks
Neighborhood: 46128
Nearby schools
GreatSchools rating
- 8/10Fillmore Elementary SchoolGrades: PK-5Distance: 0.6 mi
- 7/10South Putnam Middle SchoolGrades: 6-8Distance: 6.5 mi
- 7/10South Putnam High SchoolGrades: 9-12Distance: 6.5 mi
Schools provided by the listing agent
- Elementary: Fillmore Elementary School
- Middle: South Putnam Middle School
- High: South Putnam High School
Source: MIBOR as distributed by MLS GRID. This data may not be complete. We recommend contacting the local school district to confirm school assignments for this home.




