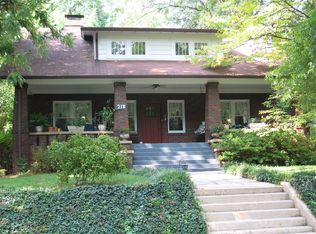Closed
$962,500
222 Winnona Dr, Decatur, GA 30030
4beds
2,600sqft
Single Family Residence, Residential
Built in 1918
10,454.4 Square Feet Lot
$947,700 Zestimate®
$370/sqft
$4,156 Estimated rent
Home value
$947,700
Estimated sales range
Not available
$4,156/mo
Zestimate® history
Loading...
Owner options
Explore your selling options
What's special
Enjoy the Southern Charm of this Absolutely Beautiful 1918 Arts and Craft Home. Home is nestled in the picturesque tree-lined Winnona Park neighborhood located in the City of Decatur School System. The shady pollinator friendly front yard welcomes with wild flowers galore. Walk up a few steps to enter the home by way of the ultimate screened front porch. Continue inside through a gorgeous glass door with glass sidelights. The main floor offers grand scale living areas with an entry foyer, a large living room & a dining room large enough for both large dining room pieces and a baby grand piano. A versatile Sunroom is sure to be a favorite area to spend time with glorious views of nature outside. The abundance of windows insure the home is filled with delightful natural sunlight. Decorative flourishes, true craftsmanship and solid bones add to the shine. The Eat In kitchen leads to an expansive backyard which is a true oasis, with blooming gardens of flowers, strawberries & fruit trees, play space, entertaining areas and a storage/workshop outbuilding. Once back inside, choose from the grand front staircase or the unexpected rear stairs to head upstairs to 4 bedrooms and 2 baths. The upstairs floor plan is fun and quirky in the best possible way. It truly lends itself to so many options. Baths reflect an earlier era and are ready for your personal touches and updates. Walk-able to so many wonderful places including nearby restaurants and shops in Decatur, On the Square, in Oakhurst Village, in Avondale Estates, Legacy Park, Decatur Schools, Agnes Scott College and MARTA.
Zillow last checked: 8 hours ago
Listing updated: November 06, 2025 at 02:32pm
Listing Provided by:
Karen K Devendorf,
Origins Real Estate 404-932-3717
Bought with:
Sajid Qureshi, 351773
Chapman Hall Realtors
Source: FMLS GA,MLS#: 7606380
Facts & features
Interior
Bedrooms & bathrooms
- Bedrooms: 4
- Bathrooms: 3
- Full bathrooms: 3
- Main level bathrooms: 1
Primary bedroom
- Features: Other
- Level: Other
Bedroom
- Features: Other
Primary bathroom
- Features: None
Dining room
- Features: Seats 12+, Separate Dining Room
Kitchen
- Features: Cabinets Stain, Eat-in Kitchen
Heating
- Central, Ductless, Zoned
Cooling
- Central Air, Zoned
Appliances
- Included: Dishwasher, Dryer, Electric Range, Range Hood, Refrigerator, Washer
- Laundry: In Kitchen
Features
- Bookcases, Coffered Ceiling(s), Entrance Foyer, High Ceilings 10 ft Main, High Speed Internet
- Flooring: Wood
- Windows: None
- Basement: Interior Entry,Unfinished
- Has fireplace: Yes
- Fireplace features: Decorative, Living Room
- Common walls with other units/homes: No Common Walls
Interior area
- Total structure area: 2,600
- Total interior livable area: 2,600 sqft
- Finished area above ground: 0
- Finished area below ground: 0
Property
Parking
- Parking features: Driveway
- Has uncovered spaces: Yes
Accessibility
- Accessibility features: None
Features
- Levels: Two
- Stories: 2
- Patio & porch: Front Porch
- Exterior features: Garden, Private Yard, No Dock
- Pool features: None
- Spa features: None
- Fencing: Back Yard
- Has view: Yes
- View description: Neighborhood
- Waterfront features: None
- Body of water: None
Lot
- Size: 10,454 sqft
- Dimensions: 70x150
- Features: Back Yard, Front Yard, Level, Private, Wooded
Details
- Additional structures: Outbuilding
- Parcel number: 15 234 06 012
- Other equipment: None
- Horse amenities: None
Construction
Type & style
- Home type: SingleFamily
- Architectural style: Craftsman
- Property subtype: Single Family Residence, Residential
Materials
- Wood Siding
- Foundation: Brick/Mortar, Pillar/Post/Pier
- Roof: Composition
Condition
- Resale
- New construction: No
- Year built: 1918
Utilities & green energy
- Electric: 110 Volts
- Sewer: Public Sewer
- Water: Public
- Utilities for property: Cable Available, Electricity Available, Natural Gas Available, Phone Available, Sewer Available, Water Available
Green energy
- Energy efficient items: None
- Energy generation: None
Community & neighborhood
Security
- Security features: None
Community
- Community features: Near Public Transport, Near Schools, Near Shopping, Sidewalks, Street Lights
Location
- Region: Decatur
- Subdivision: Winnona Park
HOA & financial
HOA
- Has HOA: No
Other
Other facts
- Listing terms: Cash,Conventional
- Ownership: Fee Simple
- Road surface type: Asphalt
Price history
| Date | Event | Price |
|---|---|---|
| 10/31/2025 | Sold | $962,500-1.3%$370/sqft |
Source: | ||
| 8/15/2025 | Pending sale | $975,000$375/sqft |
Source: | ||
| 6/29/2025 | Listed for sale | $975,000+44.4%$375/sqft |
Source: | ||
| 3/24/2021 | Listing removed | -- |
Source: Owner Report a problem | ||
| 4/26/2019 | Sold | $675,000-10%$260/sqft |
Source: Public Record Report a problem | ||
Public tax history
| Year | Property taxes | Tax assessment |
|---|---|---|
| 2025 | $19,826 +2.8% | $300,160 +0.1% |
| 2024 | $19,288 +286919.7% | $299,960 +6.2% |
| 2023 | $7 -2.6% | $282,560 +11.7% |
Find assessor info on the county website
Neighborhood: Winnona Park
Nearby schools
GreatSchools rating
- NAWinnona Park Elementary SchoolGrades: PK-2Distance: 0.2 mi
- 8/10Beacon Hill Middle SchoolGrades: 6-8Distance: 0.6 mi
- 9/10Decatur High SchoolGrades: 9-12Distance: 0.5 mi
Schools provided by the listing agent
- Elementary: Winnona Park/Talley Street
- Middle: Beacon Hill
- High: Decatur
Source: FMLS GA. This data may not be complete. We recommend contacting the local school district to confirm school assignments for this home.
Get a cash offer in 3 minutes
Find out how much your home could sell for in as little as 3 minutes with a no-obligation cash offer.
Estimated market value$947,700
Get a cash offer in 3 minutes
Find out how much your home could sell for in as little as 3 minutes with a no-obligation cash offer.
Estimated market value
$947,700
