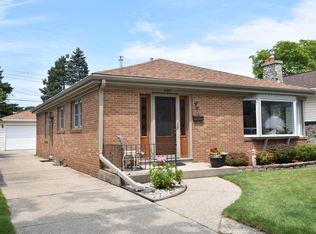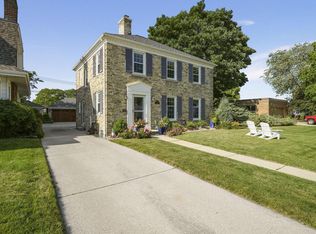Closed
$339,000
222 Wolff STREET, Racine, WI 53402
3beds
2,146sqft
Single Family Residence
Built in 1928
5,227.2 Square Feet Lot
$389,600 Zestimate®
$158/sqft
$2,070 Estimated rent
Home value
$389,600
$370,000 - $409,000
$2,070/mo
Zestimate® history
Loading...
Owner options
Explore your selling options
What's special
BACK ON THE MARKET after a lovely REFRESH! Move right into this charming home just steps from Lake Michigan! Wonderful floorplan is perfect for both serene living and entertaining. Gleaming oak floors, natural fireplace, built ins, pocket doors, leaded glass, tall ceilings, cedar closet, formal DR & large bay window w/ lake views (perfect for a window bench!) Large galley kitchen w/ ample workspace, storage & a breakfast room w/slider that leads to a lovely backyard w/brick patio & mature perennials. Upstairs boasts 3 proper bedrooms & flex space that is awaiting your ideas! (an en suite bath, perhaps?) Full basement w/one finished room & much more space to expand! Walk/Bike path nearby takes you to Beach & Racine Zoo, host to amazing year round events! This is Lake Living at its BEST
Zillow last checked: 8 hours ago
Listing updated: September 27, 2023 at 03:54am
Listed by:
Mary Pucci 262-497-4282,
Becker Stong Real Estate Group, Inc.
Bought with:
Mary Pucci
Source: WIREX MLS,MLS#: 1843127 Originating MLS: Metro MLS
Originating MLS: Metro MLS
Facts & features
Interior
Bedrooms & bathrooms
- Bedrooms: 3
- Bathrooms: 2
- Full bathrooms: 1
- 1/2 bathrooms: 1
Primary bedroom
- Level: Upper
- Area: 168
- Dimensions: 12 x 14
Bedroom 2
- Level: Upper
- Area: 100
- Dimensions: 10 x 10
Bedroom 3
- Level: Upper
- Area: 216
- Dimensions: 12 x 18
Bathroom
- Features: Ceramic Tile, Shower Over Tub
Dining room
- Level: Main
- Area: 144
- Dimensions: 12 x 12
Family room
- Level: Main
- Area: 180
- Dimensions: 10 x 18
Kitchen
- Level: Main
- Area: 153
- Dimensions: 9 x 17
Living room
- Level: Main
- Area: 312
- Dimensions: 13 x 24
Office
- Level: Upper
- Area: 56
- Dimensions: 7 x 8
Heating
- Natural Gas, Radiant/Hot Water
Appliances
- Included: Dishwasher, Disposal, Dryer, Oven, Range, Refrigerator, Washer, Window A/C
Features
- Walk-In Closet(s)
- Flooring: Wood or Sim.Wood Floors
- Basement: Full,Sump Pump
Interior area
- Total structure area: 2,146
- Total interior livable area: 2,146 sqft
Property
Parking
- Total spaces: 2
- Parking features: Garage Door Opener, Detached, 2 Car
- Garage spaces: 2
Features
- Levels: Two
- Stories: 2
- Patio & porch: Patio
- Fencing: Fenced Yard
- Has view: Yes
- View description: Water
- Has water view: Yes
- Water view: Water
Lot
- Size: 5,227 sqft
- Features: Sidewalks
Details
- Parcel number: 04016000
- Zoning: Residential
Construction
Type & style
- Home type: SingleFamily
- Architectural style: Other
- Property subtype: Single Family Residence
Materials
- Aluminum/Steel, Aluminum Siding
Condition
- 21+ Years
- New construction: No
- Year built: 1928
Utilities & green energy
- Sewer: Public Sewer
- Water: Public
Community & neighborhood
Location
- Region: Racine
- Municipality: Racine
Price history
| Date | Event | Price |
|---|---|---|
| 9/25/2023 | Sold | $339,000$158/sqft |
Source: | ||
| 7/25/2023 | Contingent | $339,000$158/sqft |
Source: | ||
| 7/20/2023 | Listed for sale | $339,000+1.2%$158/sqft |
Source: | ||
| 7/17/2023 | Listing removed | -- |
Source: | ||
| 6/15/2023 | Price change | $335,000-1.2%$156/sqft |
Source: | ||
Public tax history
| Year | Property taxes | Tax assessment |
|---|---|---|
| 2024 | $7,799 +3.2% | $335,200 +7.8% |
| 2023 | $7,554 +8.8% | $311,000 +9.9% |
| 2022 | $6,944 -1.9% | $283,000 +10.1% |
Find assessor info on the county website
Neighborhood: 53402
Nearby schools
GreatSchools rating
- 3/10Roosevelt Elementary SchoolGrades: PK-5Distance: 0.5 mi
- NAJerstad-Agerholm Middle SchoolGrades: 6-8Distance: 0.9 mi
- 3/10Horlick High SchoolGrades: 9-12Distance: 1.4 mi
Schools provided by the listing agent
- District: Racine
Source: WIREX MLS. This data may not be complete. We recommend contacting the local school district to confirm school assignments for this home.

Get pre-qualified for a loan
At Zillow Home Loans, we can pre-qualify you in as little as 5 minutes with no impact to your credit score.An equal housing lender. NMLS #10287.
Sell for more on Zillow
Get a free Zillow Showcase℠ listing and you could sell for .
$389,600
2% more+ $7,792
With Zillow Showcase(estimated)
$397,392
