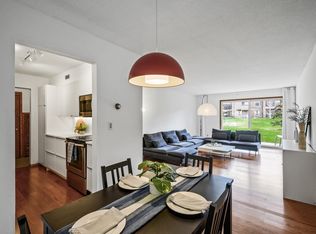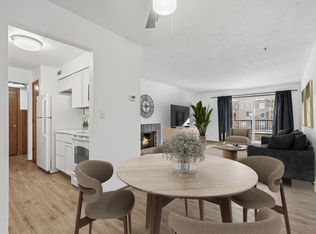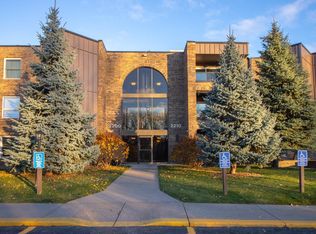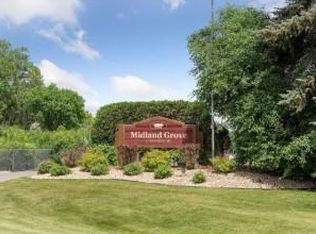Closed
$182,500
2220 Midland Grove Rd APT 211, Roseville, MN 55113
2beds
1,415sqft
Low Rise
Built in 1969
-- sqft lot
$180,700 Zestimate®
$129/sqft
$2,053 Estimated rent
Home value
$180,700
$163,000 - $201,000
$2,053/mo
Zestimate® history
Loading...
Owner options
Explore your selling options
What's special
Welcome to one of Roseville’s most desirable communities — Midland Grove! This rare second-floor corner unit offers 1,415 square feet of thoughtfully designed living space, complete with two bedrooms, two bathrooms, den with a fireplace, two private balconies, and two underground heated parking stalls (#72 and #73). Enjoy additional windows, cross-ventilation, and quiet south-facing views that make this unit feel bright, private, and serene. The condo is in move-in-ready condition, with a spacious owner’s suite featuring double closets and a private ¾ bath. The second bedroom is perfect for guests or a home office and sits across from a full bath. Generous in-unit storage and an additional storage space across the hall provide convenience and flexibility. The HOA fees cover heat, air conditioning, water, sewer, trash and recycling, plus all the recreational amenities. Enjoy a carefree lifestyle with direct access to a beautifully maintained indoor heated pool, fitness center with sauna, party room, billiard room, library, tennis/pickleball courts, community garden, and dedicated car wash bay in the garage. Many building updates, including patio doors and most windows, have been completed and paid for, adding long-term value and peace of mind. Located just minutes from shopping, dining, the U of M St. Paul Campus, and area parks and trails, this home offers both comfort and unbeatable convenience. Bonus for buyers: Seller will split the first six months of association dues with the new owner! Don’t miss this rare opportunity — schedule your showing today and experience all Midland Grove has to offer.
Zillow last checked: 8 hours ago
Listing updated: August 01, 2025 at 08:56am
Listed by:
David Forsythe 612-720-1942,
Edina Realty, Inc.,
Brian Forsythe 651-707-7818
Bought with:
Matthew J Marquette
Luke Team Real Estate
Source: NorthstarMLS as distributed by MLS GRID,MLS#: 6679688
Facts & features
Interior
Bedrooms & bathrooms
- Bedrooms: 2
- Bathrooms: 2
- Full bathrooms: 1
- 3/4 bathrooms: 1
Bedroom 1
- Level: Main
- Area: 195 Square Feet
- Dimensions: 15X13
Bedroom 2
- Level: Main
- Area: 144 Square Feet
- Dimensions: 12X12
Deck
- Level: Main
- Area: 78 Square Feet
- Dimensions: 13X6
Deck
- Level: Main
- Area: 54 Square Feet
- Dimensions: 9X6
Den
- Level: Main
- Area: 143 Square Feet
- Dimensions: 13X11
Dining room
- Level: Main
- Area: 126 Square Feet
- Dimensions: 14X9
Kitchen
- Level: Main
- Area: 152 Square Feet
- Dimensions: 19X8
Living room
- Level: Main
- Area: 247 Square Feet
- Dimensions: 19X13
Heating
- Baseboard
Cooling
- Central Air
Appliances
- Included: Dishwasher, Freezer, Microwave, Range, Refrigerator
- Laundry: Coin-op Laundry Owned
Features
- Basement: None
- Number of fireplaces: 1
Interior area
- Total structure area: 1,415
- Total interior livable area: 1,415 sqft
- Finished area above ground: 1,415
- Finished area below ground: 0
Property
Parking
- Total spaces: 2
- Parking features: Assigned, Asphalt, Garage Door Opener, Heated Garage, Insulated Garage, More Parking Offsite for Fee, Underground
- Garage spaces: 2
- Has uncovered spaces: Yes
Accessibility
- Accessibility features: Accessible Elevator Installed, No Stairs Internal
Features
- Levels: One
- Stories: 1
- Patio & porch: Deck
- Has private pool: Yes
- Pool features: In Ground, Heated, Indoor, Shared
Details
- Foundation area: 1415
- Parcel number: 092923330089
- Zoning description: Residential-Single Family
Construction
Type & style
- Home type: Condo
- Property subtype: Low Rise
- Attached to another structure: Yes
Materials
- Brick/Stone, Metal Siding, Steel Siding
Condition
- Age of Property: 56
- New construction: No
- Year built: 1969
Utilities & green energy
- Gas: Natural Gas
- Sewer: City Sewer/Connected
- Water: City Water/Connected
Community & neighborhood
Location
- Region: Roseville
- Subdivision: Apt Own No57 Midland Grove
HOA & financial
HOA
- Has HOA: Yes
- HOA fee: $1,113 monthly
- Amenities included: Laundry, Coin-op Laundry Owned, Common Garden, Deck, Elevator(s), Lobby Entrance, Patio, Sauna, Security, Tennis Court(s)
- Services included: Air Conditioning, Maintenance Structure, Gas, Heating, Lawn Care, Maintenance Grounds, Parking, Professional Mgmt, Recreation Facility, Security, Sewer, Shared Amenities, Snow Removal
- Association name: Genesis Property Management
- Association phone: 763-424-0300
Price history
| Date | Event | Price |
|---|---|---|
| 8/1/2025 | Sold | $182,500$129/sqft |
Source: | ||
| 6/22/2025 | Pending sale | $182,500$129/sqft |
Source: | ||
| 5/9/2025 | Price change | $182,500-8.8%$129/sqft |
Source: | ||
| 4/3/2025 | Listed for sale | $200,000$141/sqft |
Source: | ||
| 9/25/2024 | Sold | $200,000$141/sqft |
Source: | ||
Public tax history
| Year | Property taxes | Tax assessment |
|---|---|---|
| 2025 | $2,290 +0.4% | $180,600 |
| 2024 | $2,282 +4.9% | $180,600 +0.3% |
| 2023 | $2,176 +1.1% | $180,000 +1.9% |
Find assessor info on the county website
Neighborhood: 55113
Nearby schools
GreatSchools rating
- 5/10Brimhall Elementary SchoolGrades: K-6Distance: 0.6 mi
- 3/10Roseville Area Middle SchoolGrades: 6-8Distance: 4.2 mi
- 6/10Roseville Area Senior High SchoolGrades: 9-12Distance: 1.7 mi
Get a cash offer in 3 minutes
Find out how much your home could sell for in as little as 3 minutes with a no-obligation cash offer.
Estimated market value$180,700
Get a cash offer in 3 minutes
Find out how much your home could sell for in as little as 3 minutes with a no-obligation cash offer.
Estimated market value
$180,700



