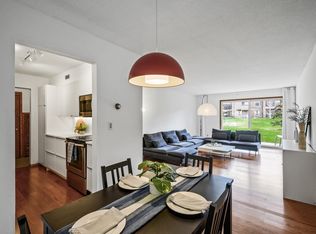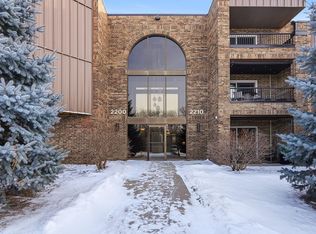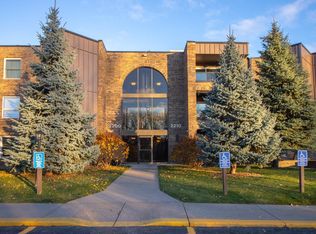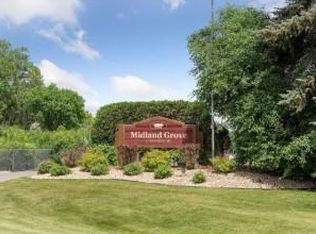Closed
$132,500
2220 Midland Grove Rd APT 307, Roseville, MN 55113
2beds
1,090sqft
Low Rise
Built in 1969
-- sqft lot
$132,100 Zestimate®
$122/sqft
$1,772 Estimated rent
Home value
$132,100
$120,000 - $145,000
$1,772/mo
Zestimate® history
Loading...
Owner options
Explore your selling options
What's special
Enjoy all Roseville has to offer in this lovely, clean and tidy 2BD/2BA Townhome! Take the elevator or stairs up to this third floor unit (top floor) with fantastic views of the beautifully landscaped courtyard. Step through the front door into a foyer with a sizable storage closet. The doorway to your right leads to the kitchen with natural oak cabinetry, quartz countertops. updated hardware and 2 pantry closets for plenty of storage! Continue through the kitchen to the formal dining room space. Just around the corner from the dining room is a very spacious living room with a wood burning fireplace and private balcony (which was recently renovated) Back past the kitchen, you’ll reach a hallway leading to 2 bedrooms and 2 bathrooms. The large primary bedroom (farthest down the hall) features a private ¾ bath, and the 2nd bedroom would also function as a huge office with a floor to ceiling built in book shelf. Newer LVP flooring runs through the unit, with the exception of the tiled kitchen and baths. New lighting and hardware were also recently installed throughout the unit. Shared coin-op laundry. 1 underground parking space included (there is a tunnel leading from the parking garage under the courtyard to the main building). Private storage locker available (#53). The building includes many shared amenities including a fitness center, indoor swimming pool and sauna, library, tennis/pickleball court, and grills and picnic tables located on the grounds. Party/community room also available for a deposit/fee. Service animals and approved companion animals are allowed. A short drive from Rosedale Mall, a selection of restaurants, coffee shops, the Ramsey County library and Roseville community center. Easy access to both downtown Minneapolis and St. Paul!
Zillow last checked: 8 hours ago
Listing updated: December 19, 2025 at 08:47am
Listed by:
Adam B. Benedict 651-226-3928,
Re/Max Advantage Plus
Bought with:
Tamara Burch
Real Broker, LLC
Source: NorthstarMLS as distributed by MLS GRID,MLS#: 6794420
Facts & features
Interior
Bedrooms & bathrooms
- Bedrooms: 2
- Bathrooms: 2
- Full bathrooms: 1
- 3/4 bathrooms: 1
Bedroom
- Level: Main
- Area: 221 Square Feet
- Dimensions: 17x13
Bedroom 2
- Level: Main
- Area: 156 Square Feet
- Dimensions: 13x12
Dining room
- Level: Main
- Area: 65.6 Square Feet
- Dimensions: 8x8.2
Foyer
- Level: Main
- Area: 40 Square Feet
- Dimensions: 10x4
Kitchen
- Level: Main
- Area: 80 Square Feet
- Dimensions: 10x8
Living room
- Level: Main
- Area: 247 Square Feet
- Dimensions: 19x13
Heating
- Baseboard
Cooling
- Central Air
Appliances
- Included: Dishwasher, Disposal, Exhaust Fan, Microwave, Range, Refrigerator
- Laundry: Coin-op Laundry Owned
Features
- Basement: None
- Number of fireplaces: 1
- Fireplace features: Living Room, Wood Burning
Interior area
- Total structure area: 1,090
- Total interior livable area: 1,090 sqft
- Finished area above ground: 1,090
- Finished area below ground: 0
Property
Parking
- Total spaces: 1
- Parking features: Assigned, Garage Door Opener, Underground
- Garage spaces: 1
- Has uncovered spaces: Yes
Accessibility
- Accessibility features: Accessible Elevator Installed
Features
- Levels: One
- Stories: 1
- Has private pool: Yes
- Pool features: Indoor, Shared
- Fencing: None
- Waterfront features: Pond
Lot
- Size: 87.12 sqft
- Features: Near Public Transit
Details
- Foundation area: 1090
- Parcel number: 092923330097
- Zoning description: Residential-Multi-Family
Construction
Type & style
- Home type: Condo
- Property subtype: Low Rise
- Attached to another structure: Yes
Materials
- Block
- Roof: Rubber
Condition
- New construction: No
- Year built: 1969
Utilities & green energy
- Electric: Circuit Breakers, 100 Amp Service
- Gas: Natural Gas
- Sewer: City Sewer/Connected
- Water: City Water/Connected
Community & neighborhood
Location
- Region: Roseville
- Subdivision: Apt Own No57 Midland Grove
HOA & financial
HOA
- Has HOA: Yes
- HOA fee: $868 monthly
- Amenities included: Car Wash, Coin-op Laundry Owned, Common Garden, Elevator(s), In-Ground Sprinkler System, Lobby Entrance, Sauna
- Services included: Air Conditioning, Hazard Insurance, Heating, Lawn Care, Maintenance Grounds, Parking, Professional Mgmt, Recreation Facility, Sewer, Shared Amenities, Snow Removal, Water
- Association name: Midland Grove Condominium Assn
- Association phone: 651-633-8233
Other
Other facts
- Road surface type: Paved
Price history
| Date | Event | Price |
|---|---|---|
| 12/18/2025 | Sold | $132,500-1.9%$122/sqft |
Source: | ||
| 12/14/2025 | Pending sale | $135,000$124/sqft |
Source: | ||
| 12/8/2025 | Listing removed | $135,000$124/sqft |
Source: | ||
| 10/30/2025 | Price change | $135,000-3.6%$124/sqft |
Source: | ||
| 9/25/2025 | Listed for sale | $140,000-6%$128/sqft |
Source: | ||
Public tax history
| Year | Property taxes | Tax assessment |
|---|---|---|
| 2025 | $2,030 -0.1% | $164,200 |
| 2024 | $2,032 +5% | $164,200 +0.4% |
| 2023 | $1,936 +1.3% | $163,500 +1.9% |
Find assessor info on the county website
Neighborhood: 55113
Nearby schools
GreatSchools rating
- 5/10Brimhall Elementary SchoolGrades: K-6Distance: 0.6 mi
- 3/10Roseville Area Middle SchoolGrades: 6-8Distance: 4.2 mi
- 6/10Roseville Area Senior High SchoolGrades: 9-12Distance: 1.7 mi
Get a cash offer in 3 minutes
Find out how much your home could sell for in as little as 3 minutes with a no-obligation cash offer.
Estimated market value$132,100
Get a cash offer in 3 minutes
Find out how much your home could sell for in as little as 3 minutes with a no-obligation cash offer.
Estimated market value
$132,100



