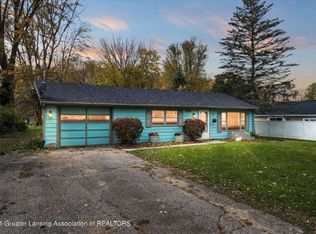Sold for $191,500 on 12/11/24
$191,500
2220 N Eifert Rd, Holt, MI 48842
2beds
1,396sqft
Single Family Residence
Built in 1958
0.66 Acres Lot
$199,900 Zestimate®
$137/sqft
$1,399 Estimated rent
Home value
$199,900
$178,000 - $224,000
$1,399/mo
Zestimate® history
Loading...
Owner options
Explore your selling options
What's special
Welcome home to 2220 N. Eifert Rd! This beautiful home has been meticulously maintained and is fully move-in ready! It offers nearly 1400 finish square feet of living space. The first floor has a spacious living room with lots of natural light, two large bedrooms, and a very nice updated full bath! There is a spacious kitchen with a convenient pass-through to a large dining area overlooking a beautiful backyard! The lower level is mostly finished and includes a large family room, a craft or bonus room, a spacious laundry area, and a finished storage area. Newer, Lennox, air conditioning and furnace, and many other updates throughout. There is an attached two car garage, a large shed, and a deck overlooking a huge private, feeling backyard. Award-winning Holt Schools! Wont last long!
Zillow last checked: 8 hours ago
Listing updated: December 12, 2024 at 08:41am
Listed by:
Travis Blaine Conti 517-930-1721,
RE/MAX Real Estate Professionals
Bought with:
Michaela Martin, 6501425046
RE/MAX Real Estate Professionals
Source: Greater Lansing AOR,MLS#: 284875
Facts & features
Interior
Bedrooms & bathrooms
- Bedrooms: 2
- Bathrooms: 1
- Full bathrooms: 1
Primary bedroom
- Description: ROOMY
- Level: First
- Area: 153.6 Square Feet
- Dimensions: 12.8 x 12
Bedroom 2
- Description: NICE SIZED
- Level: First
- Area: 103.32 Square Feet
- Dimensions: 11.11 x 9.3
Dining room
- Description: SPACIOUS, DECK ACCESS
- Level: First
- Area: 132.21 Square Feet
- Dimensions: 11.7 x 11.3
Family room
- Description: REC ROOM
- Level: Basement
- Area: 272.8 Square Feet
- Dimensions: 24.8 x 11
Kitchen
- Description: PASS THROUGH TO DINING
- Level: First
- Area: 112.88 Square Feet
- Dimensions: 13.6 x 8.3
Laundry
- Description: SPACIOUS
- Level: Basement
- Area: 144 Square Feet
- Dimensions: 12 x 12
Living room
- Description: NATURAL LIGHT!
- Level: First
- Area: 219.6 Square Feet
- Dimensions: 18 x 12.2
Other
- Description: FLEX ROOM
- Level: Basement
- Area: 121.04 Square Feet
- Dimensions: 13.6 x 8.9
Other
- Description: STORAGE!
- Level: Basement
- Area: 98 Square Feet
- Dimensions: 14 x 7
Heating
- Forced Air, Natural Gas
Cooling
- Central Air
Appliances
- Included: Disposal, Gas Oven, Microwave, Refrigerator, Gas Range
- Laundry: In Basement, Sink
Features
- Built-in Features, Ceiling Fan(s), Coffered Ceiling(s), Double Closet, Laminate Counters, Natural Woodwork, Pantry, Primary Downstairs
- Flooring: Carpet, Combination, Vinyl
- Windows: Double Pane Windows, Insulated Windows
- Basement: Block,Full,Partially Finished
- Has fireplace: No
Interior area
- Total structure area: 1,808
- Total interior livable area: 1,396 sqft
- Finished area above ground: 976
- Finished area below ground: 420
Property
Parking
- Total spaces: 2
- Parking features: Attached, Garage Door Opener, Garage Faces Front
- Attached garage spaces: 2
Features
- Levels: One
- Stories: 1
- Entry location: FRONT DOOR
- Patio & porch: Deck
- Exterior features: Rain Gutters, Storage
- Has view: Yes
- View description: Neighborhood
Lot
- Size: 0.66 Acres
- Dimensions: 90 x 227
- Features: Back Yard, Front Yard, Landscaped, Rectangular Lot
Details
- Additional structures: Shed(s)
- Foundation area: 832
- Parcel number: 33250515301003
- Zoning description: Zoning
Construction
Type & style
- Home type: SingleFamily
- Architectural style: Ranch
- Property subtype: Single Family Residence
Materials
- Vinyl Siding
- Foundation: Block, Permanent
- Roof: Shingle
Condition
- Updated/Remodeled
- New construction: No
- Year built: 1958
Utilities & green energy
- Electric: 100 Amp Service
- Sewer: Septic Tank
- Water: Public
- Utilities for property: High Speed Internet Available, Cable Available
Community & neighborhood
Security
- Security features: Smoke Detector(s)
Community
- Community features: Street Lights
Location
- Region: Holt
- Subdivision: None
Other
Other facts
- Listing terms: VA Loan,Cash,Conventional,FHA
- Road surface type: Concrete, Paved
Price history
| Date | Event | Price |
|---|---|---|
| 12/11/2024 | Sold | $191,500+0.8%$137/sqft |
Source: | ||
| 11/18/2024 | Pending sale | $189,900$136/sqft |
Source: | ||
| 11/14/2024 | Listed for sale | $189,900+68.1%$136/sqft |
Source: | ||
| 10/9/2017 | Sold | $113,000$81/sqft |
Source: Public Record Report a problem | ||
Public tax history
| Year | Property taxes | Tax assessment |
|---|---|---|
| 2024 | $3,461 | $71,200 +26.5% |
| 2023 | -- | $56,300 +7.6% |
| 2022 | -- | $52,300 +3.6% |
Find assessor info on the county website
Neighborhood: 48842
Nearby schools
GreatSchools rating
- 2/10Hope Middle SchoolGrades: 5-6Distance: 1.7 mi
- 3/10Holt Junior High SchoolGrades: 7-8Distance: 1.6 mi
- 8/10Holt Senior High SchoolGrades: 9-12Distance: 2.1 mi
Schools provided by the listing agent
- High: Holt/Dimondale
- District: Holt/Dimondale
Source: Greater Lansing AOR. This data may not be complete. We recommend contacting the local school district to confirm school assignments for this home.

Get pre-qualified for a loan
At Zillow Home Loans, we can pre-qualify you in as little as 5 minutes with no impact to your credit score.An equal housing lender. NMLS #10287.
Sell for more on Zillow
Get a free Zillow Showcase℠ listing and you could sell for .
$199,900
2% more+ $3,998
With Zillow Showcase(estimated)
$203,898