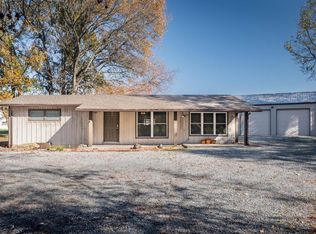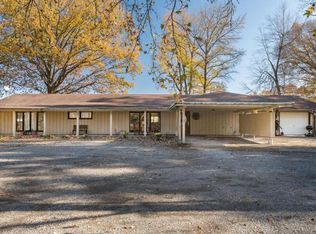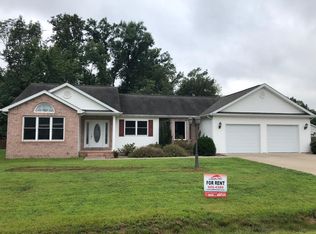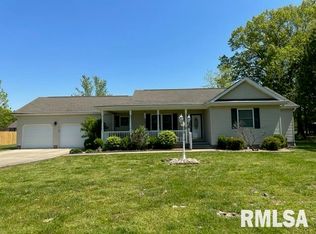Closed
$175,250
2220 N Weaver Rd, Herrin, IL 62948
3beds
1,381sqft
Single Family Residence
Built in 1975
1.5 Acres Lot
$194,800 Zestimate®
$127/sqft
$1,612 Estimated rent
Home value
$194,800
Estimated sales range
Not available
$1,612/mo
Zestimate® history
Loading...
Owner options
Explore your selling options
What's special
Welcome to your dream home nestled in the serene countryside on 1.5 acres, offering the perfect blend of modern comfort and rustic charm. This stunning property boasts a spacious 3-bedroom home paired with a versatile 30 x 60 pole barn, creating an idyllic retreat for those seeking a harmonious balance between contemporary living and rural tranquility. This pole barn bar is more than just a watering hole; it's a destination that captures the essence of rural sophistication and modern leisure. If you're looking for a distinctive venue that combines the best of both worlds, this is the property for you. Schedule a viewing and explore the endless possibilities that await within this exceptional pole barn bar and property. Tankless water heater. Screen back patio off the pole barn! Pole barn has a heated man cave inside, including high ceilings and lots of storage. Enjoy the wildlife traffic in your backyard. Pole barn was built was built in 2014.
Zillow last checked: 8 hours ago
Listing updated: February 06, 2026 at 05:29pm
Listing courtesy of:
Shawnna Donovan 618-694-5678,
Southern Illinois Realty Experts Herrin
Bought with:
Melanie Harp
Southern Illinois Realty Experts Herrin
Source: MRED as distributed by MLS GRID,MLS#: QC4249844
Facts & features
Interior
Bedrooms & bathrooms
- Bedrooms: 3
- Bathrooms: 1
- Full bathrooms: 1
Primary bedroom
- Features: Flooring (Carpet), Bathroom (Full, Shared)
- Level: Main
- Area: 228 Square Feet
- Dimensions: 12x19
Bedroom 2
- Features: Flooring (Carpet)
- Level: Main
- Area: 154 Square Feet
- Dimensions: 11x14
Bedroom 3
- Features: Flooring (Carpet)
- Level: Main
- Area: 121 Square Feet
- Dimensions: 11x11
Kitchen
- Features: Kitchen (Eating Area-Table Space, Island), Flooring (Luxury Vinyl)
- Level: Main
- Area: 156 Square Feet
- Dimensions: 12x13
Laundry
- Features: Flooring (Vinyl)
- Level: Main
- Area: 48 Square Feet
- Dimensions: 6x8
Living room
- Features: Flooring (Luxury Vinyl)
- Level: Main
- Area: 192 Square Feet
- Dimensions: 12x16
Heating
- Electric, Heat Pump
Cooling
- Central Air
Appliances
- Included: Dishwasher, Disposal, Range, Refrigerator
Features
- Windows: Blinds
- Basement: Crawl Space,Egress Window
Interior area
- Total interior livable area: 1,381 sqft
Property
Parking
- Total spaces: 2
- Parking features: Gravel, Detached, Oversized, Garage
- Garage spaces: 2
Features
- Patio & porch: Patio, Screened
Lot
- Size: 1.50 Acres
- Dimensions: 521x128
- Features: Other, Pasture
Details
- Parcel number: 0218327005
Construction
Type & style
- Home type: SingleFamily
- Architectural style: Ranch
- Property subtype: Single Family Residence
Materials
- Frame, Wood Siding
- Foundation: Block
Condition
- New construction: No
- Year built: 1975
Utilities & green energy
- Sewer: Public Sewer
- Water: Public
Community & neighborhood
Location
- Region: Herrin
- Subdivision: None
Other
Other facts
- Listing terms: Conventional
Price history
| Date | Event | Price |
|---|---|---|
| 6/10/2024 | Sold | $175,250-7.7%$127/sqft |
Source: | ||
| 5/10/2024 | Contingent | $189,900$138/sqft |
Source: | ||
| 3/25/2024 | Price change | $189,900-5%$138/sqft |
Source: | ||
| 2/4/2024 | Listed for sale | $199,900$145/sqft |
Source: | ||
Public tax history
Tax history is unavailable.
Neighborhood: 62948
Nearby schools
GreatSchools rating
- NANorth Side Primary CenterGrades: PK-1Distance: 1.1 mi
- 6/10Herrin Middle SchoolGrades: 6-8Distance: 2 mi
- 7/10Herrin High SchoolGrades: 9-12Distance: 1.2 mi
Schools provided by the listing agent
- Elementary: Herrin Elementary
- Middle: Herrin
- High: Herrin
Source: MRED as distributed by MLS GRID. This data may not be complete. We recommend contacting the local school district to confirm school assignments for this home.
Get pre-qualified for a loan
At Zillow Home Loans, we can pre-qualify you in as little as 5 minutes with no impact to your credit score.An equal housing lender. NMLS #10287.



