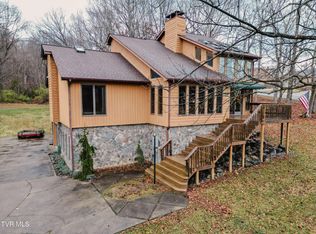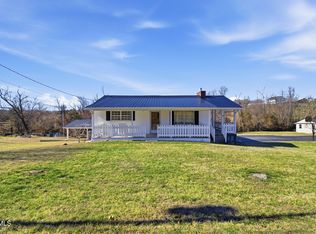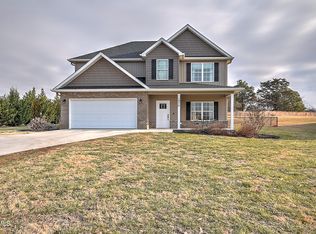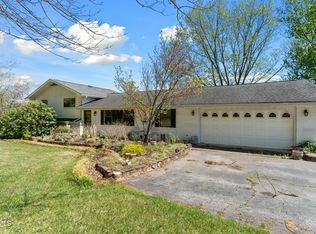Welcome home to sweeping mountain views and thoughtfully designed spaces in this beautifully maintained 3-bedroom, 2.5-bath home—all on one level! Whether you're working from home or need a fourth bedroom, the designated office offers flexibility to fit your lifestyle.
Step inside from the attached two-car garage and find a functional layout that starts with a convenient laundry room and nearby half bath. The heart of the home is a custom kitchen featuring abundant cabinetry, impressive pantry organization, and a cozy breakfast nook—perfect for morning coffee while taking in that stunning view.
The spacious primary suite is tucked away for privacy and offers dual walk-in closets, a double-sink vanity, and a large en suite bath. On the opposite side of the home, two additional bedrooms share a full bath—ideal for family or guests.
The open-concept living area invites you to relax by the fireplace, host gatherings in the formal dining space, or unwind in the sitting area, all while soaking in the picturesque mountain backdrop. Step out onto the expansive deck—your new favorite spot for dining al fresco, entertaining, or simply taking in the beauty of nature.
Additional storage is available beneath the home, perfect for seasonal items, tools, or gardening supplies.
Don't miss this opportunity to enjoy peaceful, easy living with breathtaking views every day.
Buyer and Buyer's agent to verify all information.
For sale
Price cut: $6K (12/30)
$649,000
2220 Old Tusculum Rd, Greeneville, TN 37745
3beds
2,425sqft
Est.:
Single Family Residence, Residential
Built in 2018
0.64 Acres Lot
$-- Zestimate®
$268/sqft
$-- HOA
What's special
All on one levelSweeping mountain viewsImpressive pantry organizationDesignated officeBreathtaking viewsAdditional storageFunctional layout
- 273 days |
- 1,014 |
- 23 |
Zillow last checked: 8 hours ago
Listing updated: December 30, 2025 at 05:04am
Listed by:
Amy Versaw 423-946-2345,
KW Johnson City 423-433-6500,
James Versaw 269-369-0797,
KW Johnson City
Source: TVRMLS,MLS#: 9980575
Tour with a local agent
Facts & features
Interior
Bedrooms & bathrooms
- Bedrooms: 3
- Bathrooms: 3
- Full bathrooms: 2
- 1/2 bathrooms: 1
Heating
- Central
Cooling
- Central Air
Appliances
- Included: Dishwasher, Gas Range, Microwave, Refrigerator
- Laundry: Electric Dryer Hookup, Washer Hookup
Features
- Granite Counters, Open Floorplan, Pantry, Walk-In Closet(s)
- Flooring: Hardwood, Tile
- Windows: Double Pane Windows
- Basement: Partial
- Number of fireplaces: 1
- Fireplace features: Living Room
Interior area
- Total structure area: 2,425
- Total interior livable area: 2,425 sqft
Property
Parking
- Total spaces: 2
- Parking features: Garage
- Garage spaces: 2
Features
- Levels: One
- Stories: 1
- Patio & porch: Deck, Front Porch
- Has view: Yes
- View description: Mountain(s)
Lot
- Size: 0.64 Acres
- Dimensions: 149.73 x 205.29 x IRR
- Topography: Sloped
Details
- Additional structures: Storage
- Parcel number: 088p C 045.00
- Zoning: RES
Construction
Type & style
- Home type: SingleFamily
- Architectural style: Traditional
- Property subtype: Single Family Residence, Residential
Materials
- Vinyl Siding
- Roof: Shingle
Condition
- Above Average
- New construction: No
- Year built: 2018
Utilities & green energy
- Sewer: Public Sewer
- Water: Public
Community & HOA
Community
- Subdivision: Longview
HOA
- Has HOA: No
Location
- Region: Greeneville
Financial & listing details
- Price per square foot: $268/sqft
- Tax assessed value: $505,700
- Annual tax amount: $4,232
- Date on market: 8/13/2025
- Listing terms: Cash,Conventional,FHA,VA Loan
Estimated market value
Not available
Estimated sales range
Not available
$2,393/mo
Price history
Price history
| Date | Event | Price |
|---|---|---|
| 12/30/2025 | Price change | $649,000-0.9%$268/sqft |
Source: TVRMLS #9980575 Report a problem | ||
| 9/25/2025 | Price change | $655,000-3%$270/sqft |
Source: TVRMLS #9980575 Report a problem | ||
| 8/13/2025 | Listed for sale | $675,500$279/sqft |
Source: TVRMLS #9980575 Report a problem | ||
| 6/17/2025 | Pending sale | $675,500$279/sqft |
Source: TVRMLS #9980575 Report a problem | ||
| 5/22/2025 | Listed for sale | $675,500+13.5%$279/sqft |
Source: TVRMLS #9980575 Report a problem | ||
| 3/22/2023 | Sold | $595,000-0.8%$245/sqft |
Source: | ||
| 1/30/2023 | Contingent | $599,990$247/sqft |
Source: TVRMLS #9947438 Report a problem | ||
| 1/30/2023 | Pending sale | $599,990$247/sqft |
Source: | ||
| 1/27/2023 | Price change | $599,9900%$247/sqft |
Source: | ||
| 1/20/2023 | Price change | $599,999-4%$247/sqft |
Source: | ||
| 11/5/2022 | Price change | $625,000-2.3%$258/sqft |
Source: TVRMLS #9943902 Report a problem | ||
| 10/6/2022 | Price change | $640,000-3.8%$264/sqft |
Source: TVRMLS #9943902 Report a problem | ||
| 9/27/2022 | Listed for sale | $665,000+3066.7%$274/sqft |
Source: TVRMLS #9943902 Report a problem | ||
| 5/1/2015 | Sold | $21,000$9/sqft |
Source: Public Record Report a problem | ||
Public tax history
Public tax history
| Year | Property taxes | Tax assessment |
|---|---|---|
| 2025 | $4,232 | $126,425 |
| 2024 | $4,232 | $126,425 |
| 2023 | $4,232 +25.1% | $126,425 +55.5% |
| 2022 | $3,384 | $81,300 |
| 2021 | $3,384 | $81,300 |
| 2020 | $3,384 | $81,300 |
| 2019 | $3,384 +4.9% | $81,300 +1.7% |
| 2018 | $3,225 +60.9% | $79,975 +887.3% |
| 2017 | $2,005 +522.7% | $8,100 |
| 2016 | $322 +2.5% | $8,100 |
| 2015 | $314 +4.6% | $8,100 |
| 2014 | $300 -25.6% | $8,100 |
| 2013 | $404 | $8,100 -32.4% |
| 2012 | $404 +6.1% | $11,975 -0.1% |
| 2010 | $380 | $11,985 |
| 2009 | $380 | $11,985 |
| 2008 | $380 | $11,985 |
| 2007 | -- | $11,985 |
Find assessor info on the county website
BuyAbility℠ payment
Est. payment
$3,315/mo
Principal & interest
$3061
Property taxes
$254
Climate risks
Neighborhood: 37745
Nearby schools
GreatSchools rating
- 8/10Tusculum View Elementary SchoolGrades: PK-5Distance: 0.7 mi
- 7/10Greeneville Middle SchoolGrades: 6-8Distance: 4.3 mi
- 8/10Greeneville High SchoolGrades: 9-12Distance: 2.8 mi
Schools provided by the listing agent
- Elementary: Tusculum View
- Middle: Greeneville
- High: Greeneville
Source: TVRMLS. This data may not be complete. We recommend contacting the local school district to confirm school assignments for this home.




