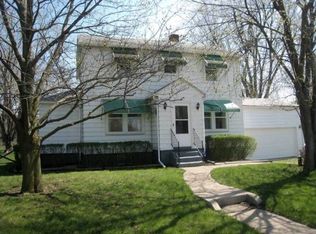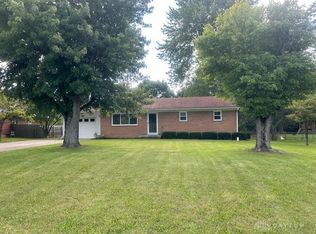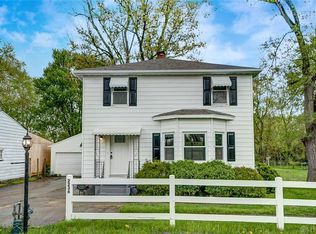Sold for $235,000
$235,000
2220 S Burnett Rd, Springfield, OH 45505
3beds
1,215sqft
Single Family Residence
Built in 1959
0.48 Acres Lot
$253,800 Zestimate®
$193/sqft
$1,614 Estimated rent
Home value
$253,800
$241,000 - $266,000
$1,614/mo
Zestimate® history
Loading...
Owner options
Explore your selling options
What's special
Pratically a new house with the updated kitchen w/an island in the middle for additional counter space. Counter tops & island are granite, & additional cabinetry for pantry storage. Newer laminate wood flooring in the kitchen & both baths 12/23. Remodeled both baths-walk in shower in master bath, freshly painted the kitchen & both baths, garage & basement floors. The water softner was replaced 2022, basement closet door 2023. The following was updated/replaced in 2013-furnace, pressure tank, roof, gutters & downspouts, 200 amp in the garage, hot water heater, 6 panel doors, light fixtures & added motion sensor light on garge, refinished the hardwood floors throughout, sliding door leading out to the patio/rear yard & the front window. The rest of the windows on the 1st floor are vinyl replacement windows.
Zillow last checked: 8 hours ago
Listing updated: May 10, 2024 at 12:16am
Listed by:
Lynn Schrader (937)390-3119,
Real Estate II Inc.
Bought with:
Kellee Markwell, 2012001473
Lagonda Creek Real Estate LLC
Source: DABR MLS,MLS#: 901231 Originating MLS: Dayton Area Board of REALTORS
Originating MLS: Dayton Area Board of REALTORS
Facts & features
Interior
Bedrooms & bathrooms
- Bedrooms: 3
- Bathrooms: 2
- Full bathrooms: 2
- Main level bathrooms: 2
Bedroom
- Level: Main
- Dimensions: 11 x 13
Bedroom
- Level: Main
- Dimensions: 10 x 9
Bedroom
- Level: Main
- Dimensions: 12 x 10
Kitchen
- Level: Main
- Dimensions: 12 x 11
Living room
- Level: Main
- Dimensions: 19 x 14
Heating
- Forced Air, Natural Gas
Cooling
- Central Air
Appliances
- Included: Dishwasher, Microwave
Features
- Ceiling Fan(s)
- Basement: Full,Partially Finished
Interior area
- Total structure area: 1,215
- Total interior livable area: 1,215 sqft
Property
Parking
- Total spaces: 1
- Parking features: Attached, Garage, One Car Garage, Garage Door Opener
- Attached garage spaces: 1
Features
- Levels: One
- Stories: 1
- Patio & porch: Patio, Porch
- Exterior features: Fence, Porch, Patio
Lot
- Size: 0.48 Acres
- Dimensions: .48 acres
Details
- Parcel number: 3000700021405003
- Zoning: Residential
- Zoning description: Residential
Construction
Type & style
- Home type: SingleFamily
- Property subtype: Single Family Residence
Materials
- Brick
Condition
- Year built: 1959
Utilities & green energy
- Sewer: Septic Tank
- Water: Well
- Utilities for property: Natural Gas Available, Septic Available, Water Available
Community & neighborhood
Location
- Region: Springfield
- Subdivision: Southridge Sub
Other
Other facts
- Listing terms: Conventional,FHA,Other
Price history
| Date | Event | Price |
|---|---|---|
| 2/2/2024 | Sold | $235,000+2.2%$193/sqft |
Source: | ||
| 1/8/2024 | Pending sale | $229,900$189/sqft |
Source: | ||
| 12/5/2023 | Listed for sale | $229,900+379%$189/sqft |
Source: | ||
| 10/29/2010 | Sold | $48,000-18.6%$40/sqft |
Source: Public Record Report a problem | ||
| 8/21/2010 | Listed for sale | $59,000-10.6%$49/sqft |
Source: isNowListed.com Report a problem | ||
Public tax history
| Year | Property taxes | Tax assessment |
|---|---|---|
| 2024 | $2,260 +2.7% | $44,060 |
| 2023 | $2,201 +0.8% | $44,060 |
| 2022 | $2,183 +15.2% | $44,060 +28.7% |
Find assessor info on the county website
Neighborhood: 45505
Nearby schools
GreatSchools rating
- 6/10Possum Elementary SchoolGrades: PK-6Distance: 1.6 mi
- 8/10Shawnee High SchoolGrades: 7-12Distance: 1.7 mi
Schools provided by the listing agent
- District: Clark-Shawnee
Source: DABR MLS. This data may not be complete. We recommend contacting the local school district to confirm school assignments for this home.
Get pre-qualified for a loan
At Zillow Home Loans, we can pre-qualify you in as little as 5 minutes with no impact to your credit score.An equal housing lender. NMLS #10287.
Sell for more on Zillow
Get a Zillow Showcase℠ listing at no additional cost and you could sell for .
$253,800
2% more+$5,076
With Zillow Showcase(estimated)$258,876


