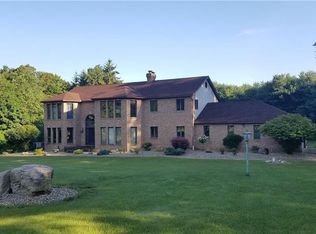Stunning and spacious home on the outskirts of beautiful Wooster, Ohio near the Secrest Arboretum and OARDC facility. This property has so much to offer including an in-ground swimming pool, hot tub, decking, 4-stall horse barn, riding arena, and pasture area. The house features gorgeous glass banisters across second story landing area making the home feel open and airy. Updated kitchen appliances and counter tops, 1st floor laundry, office, formal dining, and finished walkout lower level. The basement level has a half-bath, and is plumbed for a bar area. Solid house in need of cosmetic updating. Pool liner needs replaced and is negotiable. Horse barn/outbuilding has 2 large bays with gas heat, a tack room with baseboard heat, and wash stall. So much potential here for your private oasis just minutes from Wooster and Ohio's Amish country!
This property is off market, which means it's not currently listed for sale or rent on Zillow. This may be different from what's available on other websites or public sources.
