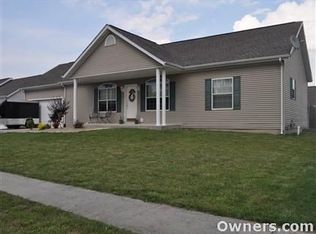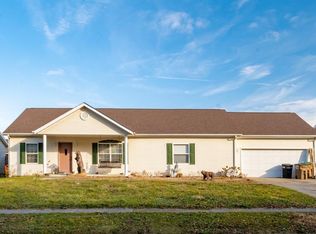WELL MAINTAINED 3 BEDROOM, 2 BATH, SPACIOUS HOME LOCATED ON 4.5 ACRES. GREAT PRIVACY, YET JUST MINUTES FROM ALL THE AMENITIES IN TOWN. LARGE KITCHEN WITH AN OVER ABUNDANCE OF CABINETS AND A LARGE PANTRY TO APPRECIATE. MASTER BEDROOM HAS WALK-IN CLOSET AND A REGULAR CLOSET. THE AWESOME BARN/WORKSHOP HAS PLENTY OF ROOM FOR YOUR ENJOYMENT/HOBBIES.
This property is off market, which means it's not currently listed for sale or rent on Zillow. This may be different from what's available on other websites or public sources.


