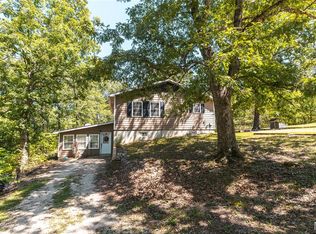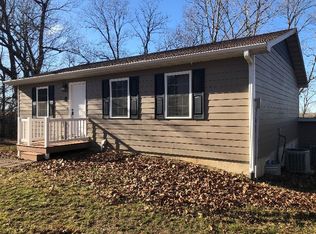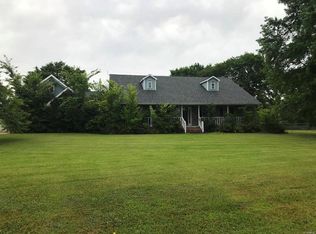Closed
Listing Provided by:
Leeann Anderson 573-451-2020,
EXP Realty LLC
Bought with: Eagle Realty Group & Associates
Price Unknown
22200 Reliable Rd, Waynesville, MO 65583
4beds
1,747sqft
Single Family Residence
Built in 1992
0.79 Acres Lot
$324,200 Zestimate®
$--/sqft
$1,850 Estimated rent
Home value
$324,200
$282,000 - $370,000
$1,850/mo
Zestimate® history
Loading...
Owner options
Explore your selling options
What's special
Stylish Living in the Heart of the Ozarks – Just Minutes from Fort Leonard Wood!
Discover the perfect blend of modern updates, rural tranquility, and an unbeatable location in this beautiful, modern 4-bedroom, 3-bathroom home in Waynesville, Missouri — just 20 minutes from Fort Leonard Wood and a scenic drive to the Lake of the Ozarks! Nestled on a spacious and flat .79-acre lot, this home combines modern sophistication with everyday comfort. Step inside to find luxury vinyl plank flooring, elegant hexagon tile, and a warm, inviting atmosphere anchored by a gorgeous stone fireplace – the perfect centerpiece for cozy evenings. The Pinterest-worthy kitchen boasts stainless steel appliances, granite countertops, and floating shelves. The flexible layout features one bedroom on the main level with private access to a screened-in deck. Upstairs, you'll find two spacious guest bedrooms along with a primary suite featuring a private bath and a generous walk-in closet. Each of the three bathroom retreats is designed to impress, with stunning tiled showers and sleek, modern fixtures that elevate your daily routine. Step outside to enjoy the best of Missouri living with a large deck and plenty of room to relax and unwind. In addition to the attached 2-car garage, detached 2-car shop with electric— complete with an office/bar and a John Deere room. Solar panels already installed, enjoy the benefits of energy efficiency, lower utility bills, and sustainable living.
Zillow last checked: 8 hours ago
Listing updated: October 14, 2025 at 09:25am
Listing Provided by:
Leeann Anderson 573-451-2020,
EXP Realty LLC
Bought with:
Mia House, 2023012949
Eagle Realty Group & Associates
Source: MARIS,MLS#: 25036002 Originating MLS: Pulaski County Board of REALTORS
Originating MLS: Pulaski County Board of REALTORS
Facts & features
Interior
Bedrooms & bathrooms
- Bedrooms: 4
- Bathrooms: 3
- Full bathrooms: 2
- 1/2 bathrooms: 1
- Main level bathrooms: 3
Heating
- Electric, Forced Air, Wood
Cooling
- Ceiling Fan(s), Central Air, Electric
Features
- Has basement: No
- Number of fireplaces: 1
- Fireplace features: Living Room, Wood Burning
Interior area
- Total structure area: 1,747
- Total interior livable area: 1,747 sqft
- Finished area above ground: 1,747
Property
Parking
- Total spaces: 2
- Parking features: Garage - Attached
- Attached garage spaces: 2
Features
- Levels: One
Lot
- Size: 0.79 Acres
- Features: Level
Details
- Additional structures: Second Garage, Storage
- Parcel number: 115.016000000004016
- Special conditions: Standard
Construction
Type & style
- Home type: SingleFamily
- Architectural style: Traditional
- Property subtype: Single Family Residence
Materials
- Brick, Vinyl Siding
Condition
- New construction: No
- Year built: 1992
Utilities & green energy
- Sewer: Septic Tank
- Water: Public
- Utilities for property: Electricity Connected
Community & neighborhood
Location
- Region: Waynesville
- Subdivision: Eagle Point #2
Other
Other facts
- Listing terms: Cash,Conventional,FHA,USDA Loan,VA Loan
Price history
| Date | Event | Price |
|---|---|---|
| 10/1/2025 | Sold | -- |
Source: | ||
| 7/30/2025 | Pending sale | $330,000$189/sqft |
Source: | ||
| 7/9/2025 | Price change | $330,000-7%$189/sqft |
Source: | ||
| 6/16/2025 | Price change | $355,000-4.1%$203/sqft |
Source: | ||
| 5/29/2025 | Listed for sale | $370,000+25.4%$212/sqft |
Source: | ||
Public tax history
| Year | Property taxes | Tax assessment |
|---|---|---|
| 2024 | $1,636 +2.4% | $37,606 |
| 2023 | $1,598 +8.4% | $37,606 |
| 2022 | $1,474 +1.1% | $37,606 +4.3% |
Find assessor info on the county website
Neighborhood: 65583
Nearby schools
GreatSchools rating
- 4/106TH GRADE CENTERGrades: 6Distance: 3.4 mi
- 6/10Waynesville Sr. High SchoolGrades: 9-12Distance: 3.6 mi
- 4/10Waynesville Middle SchoolGrades: 7-8Distance: 3.3 mi
Schools provided by the listing agent
- Elementary: Waynesville R-Vi
- Middle: Waynesville Middle
- High: Waynesville Sr. High
Source: MARIS. This data may not be complete. We recommend contacting the local school district to confirm school assignments for this home.


