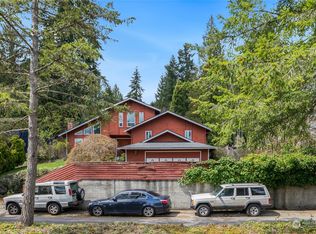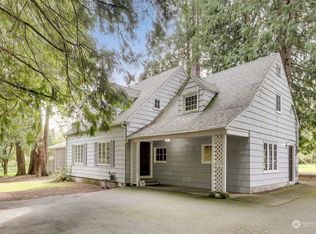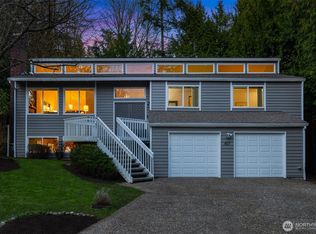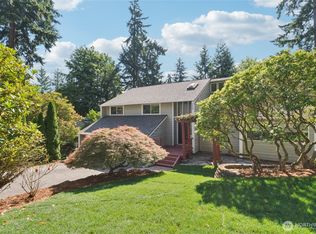Sold
Listed by:
Sarah Abader,
Best Choice Realty LLC
Bought with: Windermere Northlake
$1,140,000
22205 5th Drive SE, Bothell, WA 98021
3beds
1,664sqft
Single Family Residence
Built in 1979
0.32 Acres Lot
$1,036,900 Zestimate®
$685/sqft
$3,302 Estimated rent
Home value
$1,036,900
$985,000 - $1.09M
$3,302/mo
Zestimate® history
Loading...
Owner options
Explore your selling options
What's special
This stylish home showcases a stunning kitchen remodel with Bosch appliances, quartz countertops, and Pergo Outlast floors. Soaring ceilings, a gas fireplace, and renovated bathroom elevates the main level, complemented by a 4-Panel glass front door. The lower level offers three bedrooms and one bathroom, providing flexibility and additional living space. Outside, a vast deck overlooks a large, private backyard. The residence includes a rainwater collection system, a 2022 greenhouse, solar features, and Hot Tub! Updates include a new roof & gutters in 2019, new electrical box & exterior cameras! Large Leveled Backyard - Northshore School District! Must See!
Zillow last checked: 8 hours ago
Listing updated: March 17, 2024 at 10:11am
Offers reviewed: Feb 12
Listed by:
Sarah Abader,
Best Choice Realty LLC
Bought with:
Gabriel Ellenberg, 133210
Windermere Northlake
Source: NWMLS,MLS#: 2197697
Facts & features
Interior
Bedrooms & bathrooms
- Bedrooms: 3
- Bathrooms: 2
- Full bathrooms: 2
Primary bedroom
- Level: Lower
Bedroom
- Level: Lower
Bedroom
- Level: Lower
Bathroom full
- Level: Lower
Bathroom full
- Level: Lower
Entry hall
- Level: Split
Kitchen with eating space
- Level: Main
Living room
- Level: Main
Heating
- Fireplace(s), Forced Air
Cooling
- Forced Air
Appliances
- Included: Dishwasher_, Dryer, GarbageDisposal_, Microwave_, Refrigerator_, StoveRange_, Washer, Dishwasher, Garbage Disposal, Microwave, Refrigerator, StoveRange, Water Heater: Gas, Water Heater Location: Basement
Features
- Flooring: Ceramic Tile, Laminate
- Windows: Skylight(s)
- Basement: Daylight,Finished
- Number of fireplaces: 1
- Fireplace features: Gas, Upper Level: 1, Fireplace
Interior area
- Total structure area: 1,664
- Total interior livable area: 1,664 sqft
Property
Parking
- Total spaces: 2
- Parking features: Driveway, Attached Garage
- Attached garage spaces: 2
Features
- Levels: Multi/Split
- Entry location: Split
- Patio & porch: Ceramic Tile, Laminate, Skylight(s), Vaulted Ceiling(s), Fireplace, Water Heater
- Has spa: Yes
Lot
- Size: 0.32 Acres
- Features: Cul-De-Sac, Curbs, Paved, Cable TV, Deck, Fenced-Fully, Green House, High Speed Internet, Hot Tub/Spa
Details
- Parcel number: 006641000006
- Zoning description: Jurisdiction: County
- Special conditions: Standard
- Other equipment: Leased Equipment: None
Construction
Type & style
- Home type: SingleFamily
- Architectural style: Northwest Contemporary
- Property subtype: Single Family Residence
Materials
- Wood Siding
- Foundation: Poured Concrete
- Roof: Composition
Condition
- Year built: 1979
- Major remodel year: 1979
Utilities & green energy
- Electric: Company: Snohomish City PUD
- Sewer: Sewer Connected, Company: Alderwood Water & Wastewater
- Water: Public, Company: Alderwood Water & Wastewater
Community & neighborhood
Location
- Region: Bothell
- Subdivision: Canyon Park
Other
Other facts
- Listing terms: Cash Out,Conventional,FHA,VA Loan
- Cumulative days on market: 437 days
Price history
| Date | Event | Price |
|---|---|---|
| 3/15/2024 | Sold | $1,140,000+16.9%$685/sqft |
Source: | ||
| 2/13/2024 | Pending sale | $975,000$586/sqft |
Source: | ||
| 2/8/2024 | Listed for sale | $975,000+62.5%$586/sqft |
Source: | ||
| 4/25/2019 | Sold | $600,000+1.7%$361/sqft |
Source: | ||
| 3/27/2019 | Pending sale | $589,950$355/sqft |
Source: West Seattle Office #1427901 Report a problem | ||
Public tax history
| Year | Property taxes | Tax assessment |
|---|---|---|
| 2024 | $6,782 +9.7% | $805,800 +10.2% |
| 2023 | $6,180 -13.3% | $730,900 -21% |
| 2022 | $7,125 +11.4% | $925,500 +38.1% |
Find assessor info on the county website
Neighborhood: 98021
Nearby schools
GreatSchools rating
- 8/10Shelton View Elementary SchoolGrades: PK-5Distance: 1 mi
- 7/10Canyon Park Jr High SchoolGrades: 6-8Distance: 1.4 mi
- 9/10Bothell High SchoolGrades: 9-12Distance: 2.6 mi
Get a cash offer in 3 minutes
Find out how much your home could sell for in as little as 3 minutes with a no-obligation cash offer.
Estimated market value
$1,036,900



