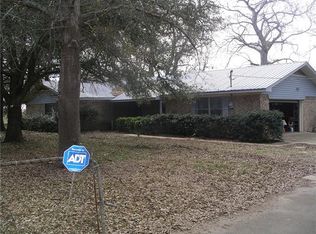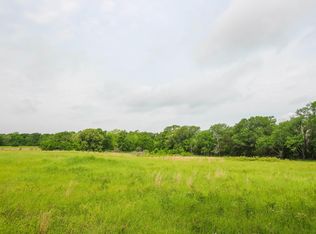Sold on 06/06/25
Price Unknown
22209 Interstate Highway 20 S Access Rd, Wills Point, TX 75169
2beds
2,028sqft
Single Family Residence
Built in 1973
3.37 Acres Lot
$413,600 Zestimate®
$--/sqft
$2,204 Estimated rent
Home value
$413,600
Estimated sales range
Not available
$2,204/mo
Zestimate® history
Loading...
Owner options
Explore your selling options
What's special
... Spacious, well-kept 2,028 sq ft home with a 2 car garage ... 40x60 workshop with electricity ... No deed restriction ... NO HOA ... sits on 3.370 acres ... Easy Access to I-20 ... Featuring a 3-year new roof ... Wood Burning Fireplace in the living room, perfect for Texas chilly winters ... Ceramic tile throughout ... walk-in closets in bedrooms and Bonus room for a 3rd bedroom, an office, an exercise or a relaxation room ... Formal dining room, eat in kitchen ... Plenty of cabinets in the spacious gourmet kitchen all Stainless-Steel appliances - Stove, Microwave, Dishwasher ... Backyard sports an awesome Pavilion, perfect set - up for weekend relaxation and enjoyment with family & friends ... Conveniently located - minutes away from stores, & eatery options: restaurants and fast food ... nestled beautifully in its private surroundings ... Easy to Show ... Short Notice ok ... Schedule an appt to see today! ...
Zillow last checked: 8 hours ago
Listing updated: June 10, 2025 at 01:59pm
Listed by:
Martha Lasserre 0624016 469-901-0616,
American Homes Realty Group 469-901-0616
Bought with:
Morgan Cook
AMX Realty
Source: NTREIS,MLS#: 20794919
Facts & features
Interior
Bedrooms & bathrooms
- Bedrooms: 2
- Bathrooms: 2
- Full bathrooms: 2
Primary bedroom
- Features: Ceiling Fan(s), En Suite Bathroom, Walk-In Closet(s)
- Level: First
Dining room
- Level: First
Living room
- Features: Fireplace
- Level: First
Heating
- Central, Fireplace(s)
Cooling
- Central Air, Ceiling Fan(s)
Appliances
- Included: Dishwasher, Electric Oven, Electric Range, Electric Water Heater, Disposal, Microwave, Refrigerator
- Laundry: Washer Hookup, Electric Dryer Hookup, Laundry in Utility Room
Features
- High Speed Internet, Cable TV
- Flooring: Ceramic Tile
- Windows: Window Coverings
- Has basement: No
- Number of fireplaces: 1
- Fireplace features: Living Room, Stone, Wood Burning
Interior area
- Total interior livable area: 2,028 sqft
Property
Parking
- Total spaces: 2
- Parking features: Additional Parking, Circular Driveway, Driveway, Garage, Garage Door Opener, Inside Entrance, Paved, Garage Faces Side, Boat, RV Access/Parking
- Attached garage spaces: 2
- Has uncovered spaces: Yes
Features
- Levels: One
- Stories: 1
- Patio & porch: Rear Porch, Deck, Front Porch, Other, Patio, See Remarks, Covered
- Exterior features: Storage
- Pool features: None
- Fencing: Front Yard,Gate
Lot
- Size: 3.37 Acres
- Features: Acreage, Cleared, Few Trees
Details
- Additional structures: Gazebo, Poultry Coop, Shed(s), See Remarks, Workshop
- Parcel number: R000040707
Construction
Type & style
- Home type: SingleFamily
- Architectural style: Detached
- Property subtype: Single Family Residence
Materials
- Brick
- Foundation: Slab
- Roof: Composition
Condition
- Year built: 1973
Utilities & green energy
- Sewer: Aerobic Septic
- Water: Public
- Utilities for property: Electricity Connected, Septic Available, Water Available, Cable Available
Community & neighborhood
Location
- Region: Wills Point
- Subdivision: G W Scates
Price history
| Date | Event | Price |
|---|---|---|
| 6/6/2025 | Sold | -- |
Source: NTREIS #20794919 Report a problem | ||
| 6/3/2025 | Pending sale | $450,000$222/sqft |
Source: NTREIS #20794919 Report a problem | ||
| 2/14/2025 | Listed for sale | $450,000$222/sqft |
Source: NTREIS #20794919 Report a problem | ||
| 12/27/2024 | Contingent | $450,000$222/sqft |
Source: NTREIS #20794919 Report a problem | ||
| 12/13/2024 | Listed for sale | $450,000+28.6%$222/sqft |
Source: NTREIS #20794919 Report a problem | ||
Public tax history
| Year | Property taxes | Tax assessment |
|---|---|---|
| 2025 | -- | $287,260 -4.5% |
| 2024 | $2,450 +3.9% | $300,730 -5.5% |
| 2023 | $2,357 -21.8% | $318,370 +0.4% |
Find assessor info on the county website
Neighborhood: 75169
Nearby schools
GreatSchools rating
- 3/10Wills Point Middle SchoolGrades: 5-6Distance: 8.9 mi
- 3/10Wills Point J High SchoolGrades: 7-8Distance: 9 mi
- 3/10Wills Point High SchoolGrades: 9-12Distance: 9.3 mi
Schools provided by the listing agent
- Elementary: Willspoint
- Middle: Willspoint
- High: Willspoint
- District: Wills Point ISD
Source: NTREIS. This data may not be complete. We recommend contacting the local school district to confirm school assignments for this home.
Sell for more on Zillow
Get a free Zillow Showcase℠ listing and you could sell for .
$413,600
2% more+ $8,272
With Zillow Showcase(estimated)
$421,872
