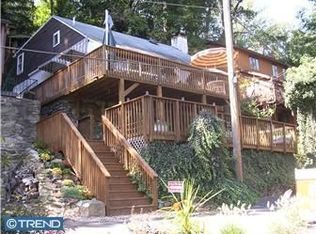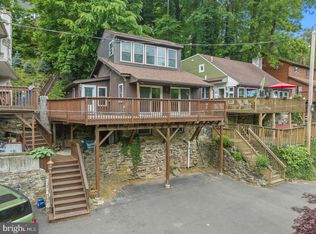Sold for $356,500 on 08/23/23
$356,500
2221 Bent Rd, Feasterville, PA 19053
3beds
1,096sqft
Single Family Residence
Built in 1930
4,680 Square Feet Lot
$408,400 Zestimate®
$325/sqft
$2,800 Estimated rent
Home value
$408,400
$388,000 - $429,000
$2,800/mo
Zestimate® history
Loading...
Owner options
Explore your selling options
What's special
Vacation from your own home! Rustic cabin-like bungalow high above the Neshaminy creek in sought after Neshaminy School System with LOW taxes. This beautifully renovated home features 3 bedrooms and 3 full baths on 3 levels. The main level features an open floor plan with built in kitchen table with plenty of cabinet space opening to a living room area with sliding doors leading to a large, double-storied decks, (12' X 25' & 12' X 40') with amazing views. Two bedrooms and a hall bath complete the main level. The second level offers a spacious bedroom, a full bath, and a bonus room perfect for a home office or play room. Relax by the fireplace on the lower level and enjoy the amazing views of the Neshaminy Creek thru the sliding glass doors that opens onto the lower deck. This floor also features a full bath and a large laundry room with built-in shelving. Prime commuting location within minutes to the PA Turnpike, Route 1 and I-95. Close to shopping , schools, public transportation and 20 minute commute to Center City Philadelphia and Princeton Route 1 Corridor. Don't miss out on the opportunity to own this one of a kind home.
Zillow last checked: 8 hours ago
Listing updated: August 23, 2023 at 05:02pm
Listed by:
Nancy Schafer 267-278-2511,
Coldwell Banker Hearthside,
Co-Listing Agent: Darcy A Terman 267-246-7500,
Coldwell Banker Hearthside Realtors- Ottsville
Bought with:
Derek Fulforth
Real of Pennsylvania
Source: Bright MLS,MLS#: PABU2052770
Facts & features
Interior
Bedrooms & bathrooms
- Bedrooms: 3
- Bathrooms: 3
- Full bathrooms: 3
- Main level bathrooms: 1
- Main level bedrooms: 2
Basement
- Area: 0
Heating
- Forced Air, Oil
Cooling
- Window Unit(s)
Appliances
- Included: Water Heater
- Laundry: In Basement
Features
- Basement: Exterior Entry
- Number of fireplaces: 1
Interior area
- Total structure area: 1,096
- Total interior livable area: 1,096 sqft
- Finished area above ground: 1,096
- Finished area below ground: 0
Property
Parking
- Parking features: Off Street
Accessibility
- Accessibility features: None
Features
- Levels: Two
- Stories: 2
- Pool features: None
Lot
- Size: 4,680 sqft
- Dimensions: 60.00 x 78.00
Details
- Additional structures: Above Grade, Below Grade
- Parcel number: 21036010
- Zoning: R2
- Special conditions: Standard
Construction
Type & style
- Home type: SingleFamily
- Architectural style: Cape Cod
- Property subtype: Single Family Residence
Materials
- Frame
- Foundation: Block
Condition
- New construction: No
- Year built: 1930
Utilities & green energy
- Sewer: Public Sewer
- Water: Well
Community & neighborhood
Location
- Region: Feasterville
- Subdivision: Neshaminy Hills
- Municipality: LOWER SOUTHAMPTON TWP
Other
Other facts
- Listing agreement: Exclusive Right To Sell
- Listing terms: Cash,Conventional,FHA,VA Loan
- Ownership: Fee Simple
Price history
| Date | Event | Price |
|---|---|---|
| 8/23/2023 | Sold | $356,500+1.9%$325/sqft |
Source: | ||
| 7/11/2023 | Pending sale | $349,900$319/sqft |
Source: | ||
| 7/6/2023 | Listed for sale | $349,900+25%$319/sqft |
Source: | ||
| 11/23/2020 | Sold | $280,000-1.8%$255/sqft |
Source: Public Record Report a problem | ||
| 9/29/2020 | Pending sale | $285,000$260/sqft |
Source: BHHS Fox & Roach-Newtown JL #PABU507754 Report a problem | ||
Public tax history
| Year | Property taxes | Tax assessment |
|---|---|---|
| 2025 | $2,615 +1% | $11,600 |
| 2024 | $2,589 +5.9% | $11,600 |
| 2023 | $2,445 +2.7% | $11,600 |
Find assessor info on the county website
Neighborhood: 19053
Nearby schools
GreatSchools rating
- 5/10Poquessing Middle SchoolGrades: 5-8Distance: 2 mi
- 8/10Neshaminy High SchoolGrades: 9-12Distance: 0.5 mi
Schools provided by the listing agent
- District: Neshaminy
Source: Bright MLS. This data may not be complete. We recommend contacting the local school district to confirm school assignments for this home.

Get pre-qualified for a loan
At Zillow Home Loans, we can pre-qualify you in as little as 5 minutes with no impact to your credit score.An equal housing lender. NMLS #10287.
Sell for more on Zillow
Get a free Zillow Showcase℠ listing and you could sell for .
$408,400
2% more+ $8,168
With Zillow Showcase(estimated)
$416,568
