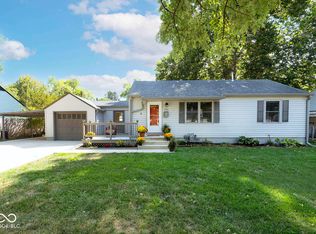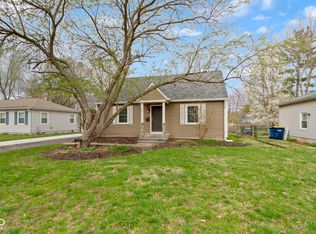Sold
$351,900
2221 Douglas Rd, Indianapolis, IN 46220
4beds
2,592sqft
Residential, Single Family Residence
Built in 1950
9,583.2 Square Feet Lot
$364,100 Zestimate®
$136/sqft
$2,572 Estimated rent
Home value
$364,100
$335,000 - $397,000
$2,572/mo
Zestimate® history
Loading...
Owner options
Explore your selling options
What's special
Welcome to 2221 Douglas Rd - Where Charm Meets Convenience in the Heart of Indy! This move-in ready gem is bursting with updates and personality! Tucked on a corner lot in a quiet neighborhood, this beautifully maintained home offers the perfect blend of modern upgrades and outdoor serenity. The totally updated kitchen, remodeled in September 2024, shines with brand-new cabinets, countertops, and fresh finishes-ready for your next culinary adventure. You'll love the bright and airy feel throughout the home, thanks to newer two-way opening windows and a picturesque bay front window that fills the space with natural light. The remodeled bathroom (2020) adds a fresh, stylish touch, while the radon system installed in 2025 brings peace of mind. The expansive full-size basement is a hidden treasure, offering multiple entertaining areas, custom built-in storage (2023), a dedicated workout zone, and convenient laundry space-making this home as functional as it is fun. Outside is a true oasis for gardeners, entertainers, and anyone who loves the outdoors. The fenced-in yard (installed 2021, freshly stained) features organically treated garden beds, elderberry trees, cherry trees, blooming flowers, and a cozy firepit strung with lights-perfect for s'mores and stories almost year-round. The spacious deck (2020) and zero-maintenance Trex front porch (2020) are ideal spots to soak up morning coffee or evening sunsets. Located just minutes from Broad Ripple's buzzing food scene, Monon Trail, and Cultural Trail access, you'll enjoy easy connections to downtown Indy, local breweries, shops, and nature escapes like Broad Ripple Park, only a 5-minute walk away. This is more than a house-it's a lifestyle. Schedule your showing today and make 2221 Douglas Rd your new happy place!
Zillow last checked: 8 hours ago
Listing updated: May 21, 2025 at 08:22am
Listing Provided by:
Lora Reynolds 317-496-6291,
Epique Inc,
Amber Hannock,
Epique Inc
Bought with:
Todd Ferris
Ferris Property Group
Source: MIBOR as distributed by MLS GRID,MLS#: 22036063
Facts & features
Interior
Bedrooms & bathrooms
- Bedrooms: 4
- Bathrooms: 2
- Full bathrooms: 2
- Main level bathrooms: 1
- Main level bedrooms: 2
Primary bedroom
- Features: Hardwood
- Level: Main
- Area: 132 Square Feet
- Dimensions: 12x11
Bedroom 2
- Features: Hardwood
- Level: Main
- Area: 108 Square Feet
- Dimensions: 12x9
Bedroom 3
- Features: Hardwood
- Level: Upper
- Area: 144 Square Feet
- Dimensions: 12x12
Bedroom 4
- Features: Hardwood
- Level: Upper
- Area: 180 Square Feet
- Dimensions: 15x12
Dining room
- Features: Hardwood
- Level: Main
- Area: 108 Square Feet
- Dimensions: 12x9
Kitchen
- Features: Vinyl
- Level: Main
- Area: 108 Square Feet
- Dimensions: 12x9
Living room
- Features: Hardwood
- Level: Main
- Area: 187 Square Feet
- Dimensions: 17x11
Heating
- Heat Pump
Appliances
- Included: Dishwasher, Electric Oven, Refrigerator, Gas Water Heater
- Laundry: In Basement
Features
- Bookcases, Hardwood Floors
- Flooring: Hardwood
- Windows: Windows Thermal
- Basement: Full
Interior area
- Total structure area: 2,592
- Total interior livable area: 2,592 sqft
- Finished area below ground: 0
Property
Parking
- Total spaces: 1
- Parking features: Attached
- Attached garage spaces: 1
- Details: Garage Parking Other(Service Door)
Features
- Levels: One and One Half
- Stories: 1
- Patio & porch: Covered
- Fencing: Fenced,Fence Full Rear
Lot
- Size: 9,583 sqft
- Features: Corner Lot, Sidewalks, Street Lights, Mature Trees
Details
- Additional structures: Barn Mini
- Parcel number: 490231113118000800
- Horse amenities: None
Construction
Type & style
- Home type: SingleFamily
- Architectural style: Cape Cod
- Property subtype: Residential, Single Family Residence
Materials
- Vinyl Siding
- Foundation: Block
Condition
- New construction: No
- Year built: 1950
Utilities & green energy
- Water: Municipal/City
Community & neighborhood
Location
- Region: Indianapolis
- Subdivision: Dawnbury
Price history
| Date | Event | Price |
|---|---|---|
| 5/19/2025 | Sold | $351,900-0.6%$136/sqft |
Source: | ||
| 5/5/2025 | Pending sale | $353,900$137/sqft |
Source: | ||
| 5/1/2025 | Listed for sale | $353,900+121.3%$137/sqft |
Source: | ||
| 11/21/2017 | Sold | $159,900$62/sqft |
Source: Agent Provided Report a problem | ||
| 11/4/2017 | Pending sale | $159,900$62/sqft |
Source: United Real Estate Indpls #21519727 Report a problem | ||
Public tax history
| Year | Property taxes | Tax assessment |
|---|---|---|
| 2024 | $2,757 -1.1% | $231,300 -0.4% |
| 2023 | $2,787 +12.2% | $232,200 +8.2% |
| 2022 | $2,485 +15.9% | $214,600 +13.1% |
Find assessor info on the county website
Neighborhood: Broad Ripple
Nearby schools
GreatSchools rating
- 6/10Clearwater Elementary SchoolGrades: K-5Distance: 1.9 mi
- 5/10Northview Middle SchoolGrades: 6-8Distance: 2.4 mi
- 7/10North Central High SchoolGrades: 9-12Distance: 2.6 mi
Get a cash offer in 3 minutes
Find out how much your home could sell for in as little as 3 minutes with a no-obligation cash offer.
Estimated market value$364,100
Get a cash offer in 3 minutes
Find out how much your home could sell for in as little as 3 minutes with a no-obligation cash offer.
Estimated market value
$364,100

