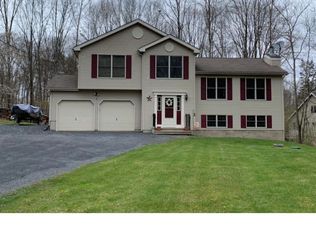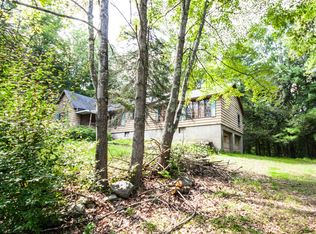Sold for $290,000
$290,000
2221 June Rd, East Stroudsburg, PA 18302
3beds
2,389sqft
Single Family Residence
Built in 1987
0.55 Acres Lot
$340,200 Zestimate®
$121/sqft
$2,471 Estimated rent
Home value
$340,200
$320,000 - $361,000
$2,471/mo
Zestimate® history
Loading...
Owner options
Explore your selling options
What's special
OFFER ACCEPTED. Unbeatable Opportunity Especially For A Buyer In Construction Or Mechanical Trades! EXPANSIVE 3BR 2BA NEWLY SIDED Bi-Level W/Detached 2 Car Garage W/Extra High Ceilings & Finished Upper Level W/Deck Access! Main Level Of Home Has Wood Stove In LR, Granite Countertops & Plenty Of Cabinet Space In Eat-In Kitchen, 3 Bedrooms, Main Bath, & Tongue & Groove Den/Bonus Room W/Cathedral Ceiling & Access To The MULTI-LEVEL SPRAWLING DECK! Lower Level Has Family Room W/Wood Stove, Hobby Room, Laundry, Full Bath & Game/Rec Room! LL Also Has Equipment/Machine Storage Room W/Outside Access. The GORGEOUS Deck Has Multiple Levels & Connects The Home To The Garage. Garage Has Potential As Possible In-Law Quarters W/Separate Entrances, Deck Access, Stove Flue & Plumbed Powder Room This Unique Home Sits On Over ½ Acre Of Peaceful Wooded Land In Amenity Filled Winona Lakes!
Zillow last checked: 8 hours ago
Listing updated: February 14, 2025 at 09:08am
Listed by:
James A. Dellaria 570-350-3404,
Keller Williams Real Estate - Stroudsburg
Bought with:
(Lehigh) GLVR Member
NON MEMBER
Source: PMAR,MLS#: PM-106251
Facts & features
Interior
Bedrooms & bathrooms
- Bedrooms: 3
- Bathrooms: 2
- Full bathrooms: 2
Primary bedroom
- Level: Main
- Area: 126.25
- Dimensions: 12.5 x 10.1
Bedroom 2
- Level: Main
- Area: 155.25
- Dimensions: 13.5 x 11.5
Bedroom 3
- Level: Main
- Area: 93.15
- Dimensions: 8.1 x 11.5
Primary bathroom
- Level: Main
- Area: 57
- Dimensions: 7.6 x 7.5
Bathroom 2
- Level: Lower
- Area: 62.64
- Dimensions: 8.7 x 7.2
Den
- Description: Cathedral Ceilings, Deck Access
- Level: Main
- Area: 261.23
- Dimensions: 17.3 x 15.1
Family room
- Description: Wood Stove
- Level: Lower
- Area: 284.62
- Dimensions: 21.4 x 13.3
Game room
- Description: Game Room / Rec Room
- Level: Lower
- Area: 276.06
- Dimensions: 12.9 x 21.4
Kitchen
- Description: EIK
- Level: Main
- Area: 101
- Dimensions: 10.1 x 10
Living room
- Description: Wood Stove
- Level: Main
- Area: 156.4
- Dimensions: 13.6 x 11.5
Other
- Description: Machine / Storage Room
- Level: Lower
- Area: 84.72
- Dimensions: 9.3 x 9.11
Other
- Description: Detached Garage W/ Finished Upper Level
- Level: Main
- Area: 914.34
- Dimensions: 29.4 x 31.1
Other
- Description: DECK
- Level: Main
- Area: 424.46
- Dimensions: 28.11 x 15.1
Workshop
- Description: Hobby Room
- Level: Lower
- Area: 293.38
- Dimensions: 18.11 x 16.2
Heating
- Baseboard, Wood Stove, Electric
Cooling
- Ceiling Fan(s)
Appliances
- Included: Electric Range, Refrigerator, Water Heater, Washer, Dryer, Water Softener Owned
- Laundry: Electric Dryer Hookup, Washer Hookup
Features
- Eat-in Kitchen, Cathedral Ceiling(s), Storage, Other
- Flooring: Carpet, Laminate, Tile
- Basement: Full,Daylight,Exterior Entry,Walk-Out Access,Finished
- Number of fireplaces: 2
- Fireplace features: Basement, Family Room, Living Room, Free Standing
- Common walls with other units/homes: No Common Walls
Interior area
- Total structure area: 2,708
- Total interior livable area: 2,389 sqft
- Finished area above ground: 1,354
- Finished area below ground: 1,035
Property
Parking
- Total spaces: 2
- Parking features: Garage
- Garage spaces: 2
Features
- Stories: 1
- Patio & porch: Deck
Lot
- Size: 0.55 Acres
- Dimensions: 176' x 199' x 184' x 60'
- Features: Wooded
Details
- Additional structures: Shed(s), Storage, Other
- Parcel number: 09.3F.1.50
- Zoning description: Residential
Construction
Type & style
- Home type: SingleFamily
- Architectural style: Bi-Level
- Property subtype: Single Family Residence
Materials
- Vinyl Siding
- Roof: Shingle
Condition
- Year built: 1987
Utilities & green energy
- Electric: 200+ Amp Service
- Sewer: Septic Tank
- Water: Well
Community & neighborhood
Location
- Region: East Stroudsburg
- Subdivision: Winona Lakes
HOA & financial
HOA
- Has HOA: Yes
- HOA fee: $995 annually
- Amenities included: Clubhouse, Playground, Outdoor Pool, Indoor Pool, Tennis Court(s)
Other
Other facts
- Listing terms: Cash,Conventional
- Road surface type: Gravel
Price history
| Date | Event | Price |
|---|---|---|
| 7/19/2023 | Sold | $290,000+3.9%$121/sqft |
Source: PMAR #PM-106251 Report a problem | ||
| 5/19/2023 | Listed for sale | $279,000$117/sqft |
Source: PMAR #PM-106251 Report a problem | ||
Public tax history
| Year | Property taxes | Tax assessment |
|---|---|---|
| 2025 | $7,012 +4.7% | $178,130 |
| 2024 | $6,698 +4.6% | $178,130 |
| 2023 | $6,401 -1.3% | $178,130 |
Find assessor info on the county website
Neighborhood: 18302
Nearby schools
GreatSchools rating
- 5/10Middle Smithfield El SchoolGrades: K-5Distance: 2.5 mi
- 3/10Lehman Intermediate SchoolGrades: 6-8Distance: 7.5 mi
- 3/10East Stroudsburg Senior High School NorthGrades: 9-12Distance: 7.6 mi
Get a cash offer in 3 minutes
Find out how much your home could sell for in as little as 3 minutes with a no-obligation cash offer.
Estimated market value$340,200
Get a cash offer in 3 minutes
Find out how much your home could sell for in as little as 3 minutes with a no-obligation cash offer.
Estimated market value
$340,200

