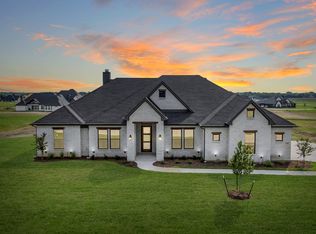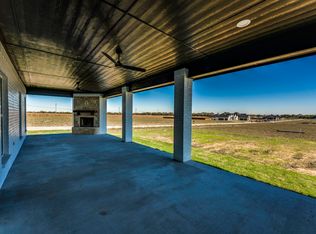Sold
Price Unknown
2221 Pitchfork Ranch Rd, Waxahachie, TX 75165
4beds
3,105sqft
Single Family Residence
Built in 2025
1 Acres Lot
$654,300 Zestimate®
$--/sqft
$4,167 Estimated rent
Home value
$654,300
$602,000 - $707,000
$4,167/mo
Zestimate® history
Loading...
Owner options
Explore your selling options
What's special
5.99 Fixed Rate for FHA & VA loans for a limited time--Restrictions Apply. New Bison Meadows community, low county taxes! Enjoy country living near the city. Welcome to 2221 Pitchfork, part of the Lillian Luxury Custom Acre product line. This stunning Cottonwood floorplan offers 3,105 sq. ft. of thoughtfully designed living space on a spacious lot, featuring 4 bedrooms, 3.5 bathrooms, a game room, and a private study. The grand foyer entry includes a custom tray ceiling and leads to the secluded study. The living room boasts a dramatic vaulted ceiling, anchored by a 60-inch linear fireplace with elegant herringbone tile surround. The gourmet kitchen is a chef’s dream, complete with double ovens, custom-painted white cabinets with pot and pan drawers, a trash pullout, and a massive island topped with Level 4 quartz and stylish pendant lighting. The main bedroom features a 10’ ceiling and a luxurious bath with a double vanity, garden tub, and fully tiled shower with bench. Enjoy added convenience with utility room access from the main suite, which includes a utility sink, granite counters, and ample cabinetry. Bedroom 2 features a private en-suite with a walk-in shower—ideal for guests. The home is finished with mud cabinets and a spacious three-car garage, making it the perfect blend of luxury and function. Each Lillian Home is Energy Efficient w Spray Foam Insulation! Please ask about our Hometown Hero incentive program. Contact our Community Sales Consultant for details on all incentives.
Zillow last checked: 8 hours ago
Listing updated: August 14, 2025 at 03:54pm
Listed by:
Ashlee McGhee 0577402 469-835-9060,
Keller Williams Realty DPR 972-732-6000
Bought with:
Non-Mls Member
NON MLS
Source: NTREIS,MLS#: 20977032
Facts & features
Interior
Bedrooms & bathrooms
- Bedrooms: 4
- Bathrooms: 4
- Full bathrooms: 3
- 1/2 bathrooms: 1
Primary bedroom
- Features: En Suite Bathroom, Walk-In Closet(s)
- Level: First
- Dimensions: 17 x 15
Bedroom
- Level: First
- Dimensions: 12 x 12
Bedroom
- Features: Walk-In Closet(s)
- Level: First
- Dimensions: 13 x 11
Bedroom
- Features: En Suite Bathroom, Walk-In Closet(s)
- Level: First
- Dimensions: 15 x 11
Breakfast room nook
- Features: Eat-in Kitchen
- Level: First
- Dimensions: 14 x 13
Game room
- Level: First
- Dimensions: 14 x 16
Kitchen
- Features: Built-in Features, Eat-in Kitchen, Kitchen Island, Stone Counters, Walk-In Pantry
- Level: First
- Dimensions: 15 x 13
Living room
- Features: Fireplace
- Level: First
- Dimensions: 20 x 22
Office
- Level: First
- Dimensions: 12 x 13
Heating
- Central, Electric
Cooling
- Central Air, Ceiling Fan(s), Electric
Appliances
- Included: Double Oven, Dishwasher, Electric Cooktop, Disposal, Microwave, Vented Exhaust Fan
- Laundry: Laundry in Utility Room
Features
- High Speed Internet, Smart Home, Cable TV, Vaulted Ceiling(s)
- Flooring: Carpet, Ceramic Tile, Hardwood
- Has basement: No
- Number of fireplaces: 1
- Fireplace features: Electric
Interior area
- Total interior livable area: 3,105 sqft
Property
Parking
- Total spaces: 3
- Parking features: Driveway, Garage, Garage Door Opener, Garage Faces Side, See Remarks
- Attached garage spaces: 3
- Has uncovered spaces: Yes
Features
- Levels: One
- Stories: 1
- Patio & porch: Covered
- Exterior features: Rain Gutters
- Pool features: None
- Fencing: None
Lot
- Size: 1 Acres
- Features: Acreage, Back Yard, Interior Lot, Lawn, Landscaped, Subdivision, Sprinkler System, Few Trees
Details
- Parcel number: 302203
Construction
Type & style
- Home type: SingleFamily
- Architectural style: Traditional,Detached
- Property subtype: Single Family Residence
Materials
- Brick
- Foundation: Slab
- Roof: Composition
Condition
- Year built: 2025
Utilities & green energy
- Sewer: Septic Tank
- Utilities for property: Electricity Available, Septic Available, Cable Available
Green energy
- Energy efficient items: Appliances, Doors, Insulation, Thermostat, Windows
Community & neighborhood
Security
- Security features: Prewired, Security System, Fire Alarm, Other, Smoke Detector(s)
Location
- Region: Waxahachie
- Subdivision: Bison Meadows
HOA & financial
HOA
- Has HOA: Yes
- HOA fee: $650 annually
- Services included: Association Management, Maintenance Structure
- Association name: Bison Meadows HOA
- Association phone: 000-000-0000
Other
Other facts
- Listing terms: Cash,Conventional,FHA,VA Loan
Price history
| Date | Event | Price |
|---|---|---|
| 8/14/2025 | Sold | -- |
Source: NTREIS #20977032 Report a problem | ||
| 7/15/2025 | Pending sale | $659,990$213/sqft |
Source: NTREIS #20977032 Report a problem | ||
| 6/20/2025 | Listed for sale | $659,990-1.5%$213/sqft |
Source: NTREIS #20977032 Report a problem | ||
| 10/28/2024 | Listing removed | $669,990$216/sqft |
Source: NTREIS #20719296 Report a problem | ||
| 10/4/2024 | Price change | $669,990-1.3%$216/sqft |
Source: NTREIS #20719296 Report a problem | ||
Public tax history
Tax history is unavailable.
Neighborhood: 75165
Nearby schools
GreatSchools rating
- 7/10Wooden Elementary SchoolGrades: PK-5Distance: 3.7 mi
- 5/10Red Oak Middle SchoolGrades: 6-8Distance: 3.9 mi
- 4/10Red Oak High SchoolGrades: 9-12Distance: 5.8 mi
Schools provided by the listing agent
- Elementary: Wooden
- Middle: Red Oak
- High: Red Oak
- District: Red Oak ISD
Source: NTREIS. This data may not be complete. We recommend contacting the local school district to confirm school assignments for this home.
Get a cash offer in 3 minutes
Find out how much your home could sell for in as little as 3 minutes with a no-obligation cash offer.
Estimated market value$654,300
Get a cash offer in 3 minutes
Find out how much your home could sell for in as little as 3 minutes with a no-obligation cash offer.
Estimated market value
$654,300

