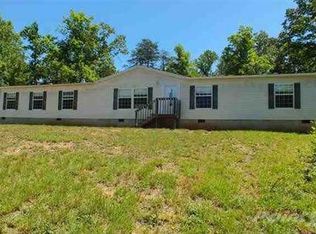Private Log Home with a mini farm on 6.38 acres. This beautiful home offers privacy and ease of commute to work, shopping, or dining. There are 2 bedrooms, an office or additional living space, 2 and 1/2 baths, covered front porch, and a hot tub on the back covered porch. The finished basement can be used as a den or second living room. The owners installed an exterior wood stove that can heat the home and hot water heater to save on electricity bills in the cold months. The property features a creek, many out buildings, fencing, a spot to install an above ground pool, and a bunk house that matches the main home. The bunk house is 12 x 12 and has built in bunk beds. A 24 x 24 work shop on the property features a concrete slab, a 220 outlet, and a 50 amp welding plug. There is hay storage, 5 goat stalls, and a chicken coop. Schedule an appointment to view this home and see all this property has to offer. Buyer to verify all information prior to submitting an offer.
This property is off market, which means it's not currently listed for sale or rent on Zillow. This may be different from what's available on other websites or public sources.
