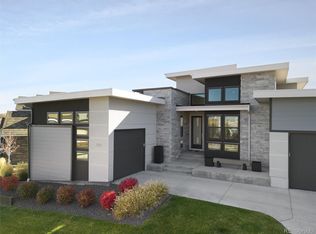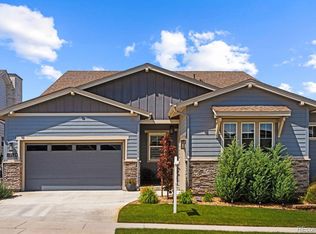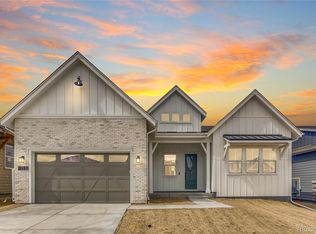Sold for $1,675,000
$1,675,000
2221 Rim Ridge Drive, Castle Pines, CO 80108
5beds
6,995sqft
Single Family Residence
Built in 2022
0.28 Acres Lot
$1,678,300 Zestimate®
$239/sqft
$6,875 Estimated rent
Home value
$1,678,300
$1.59M - $1.76M
$6,875/mo
Zestimate® history
Loading...
Owner options
Explore your selling options
What's special
Extraordinary chance to own this highly sought-after Vector 3 floor plan with rarely available finishes and a model home feel. No updating needed here! Enjoy instant built-in equity with recently sold homes, of this same floorplan, averaging $2.33M. Set on a 12,300+ sq ft lot backing to open space, this residence showcases over $500k in upgrades & customization and offers over 6,900 sq ft of impeccably finished living space. Each of the 5 generously sized secondary bedrooms includes an en-suite bathroom for ultimate comfort and privacy. From wide-plank hardwood floors throughout to soaring picture windows, every detail is designed for refined, light-filled living. The designer kitchen is a showstopper with custom cabinetry, Wi-Fi–enabled Dacor appliances—6-burner gas range, double ovens, column fridge & freezer, built-in microwave, and sleek dishwasher. A massive island, walk-in pantry, and custom coffee/cocktail bar make entertaining effortless. The main level includes a private guest suite, stylish powder room, and a sunlit office with incredible open-space views. Extended sliding doors, accessible from both the home office and kitchen, create a seamless connection between indoor comfort and open-air elegance. The luxurious primary suite boasts a spa-like bath with dual vanities, soaking tub, dual head walk-in shower, and a large custom closet. Downstairs, enjoy a finished basement with wet bar, beverage fridge, dishwasher, sink, gym, full bath, and massive rec room. Outside, the professionally landscaped backyard is a serene oasis perfect for relaxing or entertaining under Colorado skies. A 3.5-car garage provides ample space for vehicles and your golf cart or toys. The Canyons offers access to The Canyon House (a private bar/restaurant), fitness center, pickleball courts, and a resort-style pool with food & beverage service coming summer 2025.
Zillow last checked: 8 hours ago
Listing updated: September 23, 2025 at 12:55pm
Listed by:
Brandie Sciacca 303-818-3807 sciaccab@gmail.com,
Berkshire Hathaway HomeServices Colorado Real Estate, LLC
Bought with:
Scott Noble, 100083929
Milehimodern
Source: REcolorado,MLS#: 4717456
Facts & features
Interior
Bedrooms & bathrooms
- Bedrooms: 5
- Bathrooms: 7
- Full bathrooms: 4
- 3/4 bathrooms: 2
- 1/2 bathrooms: 1
- Main level bathrooms: 2
- Main level bedrooms: 1
Bedroom
- Description: Welcome To The Main Floor Guest Room Retreat
- Level: Main
- Area: 144 Square Feet
- Dimensions: 12 x 12
Bedroom
- Description: Accessory Bedroom 1 Offers A Spacious Layout And Its Own Full Ensuite Bathroom, Providing Comfort, Privacy, And A Touch Of Luxury—perfect For Guests Or Family Members Alike.
- Level: Upper
- Area: 143 Square Feet
- Dimensions: 11 x 13
Bedroom
- Description: Accessory Bedroom 2 Offers A Walk-In Closet, A Full Ensuite Bathroom, And Plenty Of Space To Unwind
- Level: Upper
- Area: 240 Square Feet
- Dimensions: 20 x 12
Bedroom
- Description: Accessory Bedroom 3 Is Tucked Just Off The Loft Area, Offering Added Privacy Along With A Walk-In Closet And Full Ensuite Bathroom
- Level: Upper
- Area: 256 Square Feet
- Dimensions: 16 x 16
Bathroom
- Level: Main
- Area: 30 Square Feet
- Dimensions: 5 x 6
Bathroom
- Description: En-Suite To Bedroom. Upgraded Tile And Walk-In Shower.
- Level: Main
- Area: 84 Square Feet
- Dimensions: 14 x 6
Bathroom
- Description: Ensuite To Bedroom 1
- Level: Upper
- Area: 63 Square Feet
- Dimensions: 7 x 9
Bathroom
- Description: Ensuite To Bedroom 2
- Level: Upper
- Area: 35 Square Feet
- Dimensions: 7 x 5
Bathroom
- Description: Ensuite To Bedroom 3
- Level: Upper
- Area: 25 Square Feet
- Dimensions: 5 x 5
Bathroom
- Description: Conveniently Located Just Off The Home Gym, A Stylish Walk-In Shower Offers The Perfect Post-Workout Refresh—combining Function And Luxury In One Smart Design.
- Level: Basement
- Area: 55 Square Feet
- Dimensions: 5 x 11
Other
- Description: This Space Features Expansive Picture Windows And A Thoughtfully Designed Layout That Invites Rest, Relaxation, And A Sense Of Calm At Every Turn.
- Level: Upper
- Area: 420 Square Feet
- Dimensions: 21 x 20
Other
- Description: The Expansive Primary Ensuite Offers Everyday Luxury With Dual Vanities, An Elegant Oval Soaking Tub, And An Oversized Dual Head Walk-In Shower. Topping It Off Is An Impressive 18'x12' Walk-In Closet.
- Level: Upper
- Area: 182 Square Feet
- Dimensions: 13 x 14
Bonus room
- Description: The Entertainment Area Features A Sleek Wet Bar Complete With Additional Cabinet Storage, A Beverage Fridge, Bosch Dishwasher, And A Wash Sink—perfect For Hosting With Ease. Expansive Seating And Built-In Surround Sound Elevate The Experience, Making It Ideal For Everything From Sports Games To Cozy Binge-Watching Sessions. As You Move Through The Space, Don’t Forget To Look Up From The Center Of The Stairs—the Unique Stair Layout Offers A Striking Architectural Moment. Two Spacious Storage Rooms (Measuring 16'x9' And 29'x11') Provide Ample Space To Keep Things Organized And Out Of Sight. This Level Was Built With Both Comfort And Convenience In Mind.
- Level: Basement
- Area: 640 Square Feet
- Dimensions: 32 x 20
Dining room
- Description: Spacious Yet Intimate, The Kitchen And Dining Area Also Features A Thoughtfully Tucked-Away Butler’s Nook—perfectly Suited As A Coffee Station Or Cocktail Bar, Adding Both Function And Charm To Your Daily Rituals Or Evening Entertaining.
- Level: Main
- Area: 168 Square Feet
- Dimensions: 14 x 12
Great room
- Description: The Grand Living Area Offers A Perfect Blend Of Warmth And Sophistication, Featuring A Cozy Gas Fireplace, An Inviting Eat-In Dining Space, And Seamless Open-Concept Flow Into The Kitchen. Stunning Picture Windows Frame Serene Views Of The Private Courtyard And Beautifully Landscaped Rear Yard, Filling The Space With Natural Light And A Sense Of Connection To The Outdoors.
- Level: Main
- Area: 572 Square Feet
- Dimensions: 26 x 22
Gym
- Description: The Home Gym Is Thoughtfully Equipped With Durable Rubber Mat Flooring, A Full-Length Mirror For Form And Function, Soaring 12' Ceilings, And Is Pre-Wired For Ceiling-Mounted Speakers—creating The Perfect Space To Elevate Your Workouts.
- Level: Basement
- Area: 405 Square Feet
- Dimensions: 27 x 15
Kitchen
- Description: At The Heart Of The Home Lies A Show-Stopping, Oversized Island With Generous Seating—perfect For Gathering, Dining, Or Simply Admiring The Chef’s Kitchen. Outfitted With High-End, Wi-Fi–enabled Dacor Appliances And A Custom Layout Featuring Separate Fridge And Freezer Columns, This Kitchen Is Both Cutting-Edge And Beautifully Designed. Floating Shelves Frame The Sleek Gas Cooktop, Adding A Modern Touch, While A Well-Appointed Pantry And Custom Cabinetry Provide Ample Storage For Everything You Need—and Even What You Haven’t Thought Of Yet. Expansive Sliding Doors Blur The Line Between Indoors And Out, Inviting Fresh Air And Natural Beauty Into Your Daily Rhythm
- Level: Main
- Area: 672 Square Feet
- Dimensions: 28 x 24
Laundry
- Description: The Upstairs Laundry Room Is Both Spacious And Practical—designed To Handle All Your Laundering Needs While Offering Plenty Of Room To Spread Out And Stay Organized.
- Level: Upper
- Area: 105 Square Feet
- Dimensions: 15 x 7
Loft
- Description: The Upstairs Loft Is A Versatile Haven—ideal For Focused Study Sessions, Relaxed Entertaining, Or Bringing Your Creative Ideas To Life. A Flexible Space That Adapts To Your Lifestyle With Ease And Style.
- Level: Upper
- Area: 255 Square Feet
- Dimensions: 15 x 17
Mud room
- Description: Conveniently Located Next To The 2-Car Garage, This Space Is Perfect For Effortlessly Unloading Groceries, Gear, And Bags Before You Step Inside And Settle In.
- Level: Main
- Area: 54 Square Feet
- Dimensions: 6 x 9
Office
- Description: Spacious And Light-Filled Office Offers An Ideal Space For Focus And Creativity, With Expansive Windows And Extended Sliding Glass Doors That Invite Natural Light Throughout The Day.
- Level: Main
- Area: 340 Square Feet
- Dimensions: 20 x 17
Heating
- Forced Air
Cooling
- Central Air
Appliances
- Included: Bar Fridge, Convection Oven, Cooktop, Dishwasher, Disposal, Double Oven, Freezer, Humidifier, Microwave, Refrigerator, Self Cleaning Oven, Tankless Water Heater
Features
- Audio/Video Controls, Built-in Features, Ceiling Fan(s), Eat-in Kitchen, Entrance Foyer, Five Piece Bath, High Ceilings, High Speed Internet, Kitchen Island, Open Floorplan, Pantry, Primary Suite, Quartz Counters, Smoke Free, Solid Surface Counters, Walk-In Closet(s), Wet Bar
- Flooring: Carpet, Tile, Vinyl
- Windows: Double Pane Windows, Window Coverings
- Basement: Finished,Partial
- Number of fireplaces: 1
- Fireplace features: Gas, Great Room
Interior area
- Total structure area: 6,995
- Total interior livable area: 6,995 sqft
- Finished area above ground: 4,649
- Finished area below ground: 1,857
Property
Parking
- Total spaces: 3
- Parking features: Dry Walled, Exterior Access Door, Storage
- Attached garage spaces: 3
Features
- Levels: Two
- Stories: 2
- Patio & porch: Covered, Front Porch, Patio
- Exterior features: Gas Valve, Lighting, Private Yard, Rain Gutters
- Has view: Yes
- View description: Mountain(s)
Lot
- Size: 0.28 Acres
- Features: Landscaped, Open Space, Sprinklers In Front, Sprinklers In Rear
Details
- Parcel number: R0603739
- Special conditions: Standard
Construction
Type & style
- Home type: SingleFamily
- Architectural style: Contemporary
- Property subtype: Single Family Residence
Materials
- Concrete, Frame, Stone, Wood Siding
- Roof: Composition
Condition
- New Construction
- New construction: Yes
- Year built: 2022
Details
- Builder model: Vector-3
- Builder name: Infinity Homes
Utilities & green energy
- Sewer: Public Sewer
- Water: Public
Community & neighborhood
Security
- Security features: Carbon Monoxide Detector(s), Smoke Detector(s), Video Doorbell
Location
- Region: Castle Pines
- Subdivision: The Canyons
HOA & financial
HOA
- Has HOA: Yes
- HOA fee: $141 monthly
- Amenities included: Clubhouse, Fitness Center, Park, Playground, Pool, Tennis Court(s), Trail(s)
- Association name: Advanced HOA
- Association phone: 303-482-2213
- Second HOA fee: $30 monthly
- Second association name: Canyons Metro District
- Second association phone: 303-482-2213
Other
Other facts
- Listing terms: Cash,Conventional,VA Loan
- Ownership: Individual
- Road surface type: Paved
Price history
| Date | Event | Price |
|---|---|---|
| 9/23/2025 | Sold | $1,675,000-8.2%$239/sqft |
Source: | ||
| 9/10/2025 | Pending sale | $1,825,000$261/sqft |
Source: | ||
| 8/20/2025 | Price change | $1,825,000-3.9%$261/sqft |
Source: | ||
| 7/31/2025 | Price change | $1,899,000-2.6%$271/sqft |
Source: | ||
| 7/7/2025 | Listed for sale | $1,950,000+3.2%$279/sqft |
Source: | ||
Public tax history
| Year | Property taxes | Tax assessment |
|---|---|---|
| 2025 | $18,894 -2.7% | $147,070 +25.6% |
| 2024 | $19,413 +431.8% | $117,070 -1% |
| 2023 | $3,650 -30.4% | $118,200 +430% |
Find assessor info on the county website
Neighborhood: 80108
Nearby schools
GreatSchools rating
- 8/10Timber Trail Elementary SchoolGrades: PK-5Distance: 2.9 mi
- 8/10Rocky Heights Middle SchoolGrades: 6-8Distance: 5.3 mi
- 9/10Rock Canyon High SchoolGrades: 9-12Distance: 5.5 mi
Schools provided by the listing agent
- Elementary: Timber Trail
- Middle: Rocky Heights
- High: Rock Canyon
- District: Douglas RE-1
Source: REcolorado. This data may not be complete. We recommend contacting the local school district to confirm school assignments for this home.
Get a cash offer in 3 minutes
Find out how much your home could sell for in as little as 3 minutes with a no-obligation cash offer.
Estimated market value$1,678,300
Get a cash offer in 3 minutes
Find out how much your home could sell for in as little as 3 minutes with a no-obligation cash offer.
Estimated market value
$1,678,300


