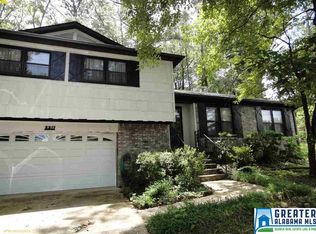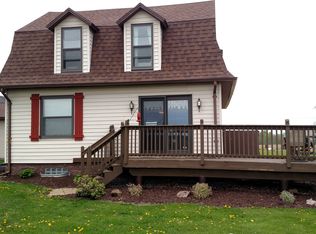Sold for $350,000 on 11/26/25
$350,000
2221 Rocky Ridge Rd, Birmingham, AL 35216
3beds
1,739sqft
Single Family Residence
Built in 1968
0.38 Acres Lot
$351,500 Zestimate®
$201/sqft
$1,657 Estimated rent
Home value
$351,500
$334,000 - $369,000
$1,657/mo
Zestimate® history
Loading...
Owner options
Explore your selling options
What's special
OPEN HOUSE SUNDAY 11-2-25, 2-4. This Rocky Ridge Road beauty blends charm and convenience—perfectly situated for easy access to I-65, I-459, Hwy 280, shopping, dining, and parks. While set on a main road that keeps you close to everything, the home itself feels like a private retreat thanks to updated landscaping with zoysia sod, blooming hydrangeas, and mature trees trimmed back from the home for both beauty and privacy. Inside, it’s been refreshed from top to bottom, featuring a brand-new roof (2024) with ridge vent, new gutters, and a new carport roof (2025). Energy-efficient windows (2019/2020) keep the home quiet and filled with natural light. The newly finished basement (2025) with recessed lighting and new flooring offers flexible space for work or play. Out back, a glowing string-light retreat with a cozy fire pit sets the stage for unforgettable nights of grilling, laughter, and time with friends. Please note the garage has great storage space, but it is not made to fit a car.
Zillow last checked: 8 hours ago
Listing updated: November 26, 2025 at 09:30am
Listed by:
Ashlie Burch 205-885-1115,
Keller Williams Homewood,
Brittany Hammock 205-907-8713,
Keller Williams Homewood
Bought with:
Kristen Parker
Keller Williams Realty Vestavia
Source: GALMLS,MLS#: 21427940
Facts & features
Interior
Bedrooms & bathrooms
- Bedrooms: 3
- Bathrooms: 2
- Full bathrooms: 2
Primary bedroom
- Level: First
Bedroom 1
- Level: First
Bedroom 2
- Level: First
Primary bathroom
- Level: First
Bathroom 1
- Level: First
Dining room
- Level: First
Family room
- Level: Basement
Kitchen
- Level: First
Living room
- Level: First
Basement
- Area: 245
Heating
- Natural Gas
Cooling
- Electric
Appliances
- Included: Electric Cooktop, Dishwasher, Electric Oven, Electric Water Heater
- Laundry: Electric Dryer Hookup, Washer Hookup, In Basement, Laundry Room, Yes
Features
- Recessed Lighting, Smooth Ceilings, Linen Closet, Separate Shower, Tub/Shower Combo, Walk-In Closet(s)
- Flooring: Hardwood, Laminate
- Basement: Partial,Finished,Daylight
- Attic: Pull Down Stairs,Yes
- Number of fireplaces: 1
- Fireplace features: Brick (FIREPL), Living Room, Gas, Wood Burning
Interior area
- Total interior livable area: 1,739 sqft
- Finished area above ground: 1,494
- Finished area below ground: 245
Property
Parking
- Total spaces: 2
- Parking features: Driveway
- Carport spaces: 2
- Has uncovered spaces: Yes
Features
- Levels: One,Multi/Split
- Stories: 1
- Patio & porch: Open (PATIO), Patio
- Pool features: None
- Fencing: Fenced
- Has view: Yes
- View description: None
- Waterfront features: No
Lot
- Size: 0.38 Acres
Details
- Parcel number: 4000072010005.000
- Special conditions: N/A
Construction
Type & style
- Home type: SingleFamily
- Property subtype: Single Family Residence
Materials
- Brick, Shingle Siding, Wood Siding
- Foundation: Basement
Condition
- Year built: 1968
Utilities & green energy
- Water: Public
- Utilities for property: Sewer Connected, Underground Utilities
Community & neighborhood
Location
- Region: Birmingham
- Subdivision: Tal Heim
Price history
| Date | Event | Price |
|---|---|---|
| 11/26/2025 | Sold | $350,000-1.4%$201/sqft |
Source: | ||
| 11/3/2025 | Contingent | $354,900$204/sqft |
Source: | ||
| 10/27/2025 | Price change | $354,900-2.8%$204/sqft |
Source: | ||
| 10/2/2025 | Price change | $365,000-2.7%$210/sqft |
Source: | ||
| 8/21/2025 | Listed for sale | $375,000+36.4%$216/sqft |
Source: | ||
Public tax history
| Year | Property taxes | Tax assessment |
|---|---|---|
| 2025 | $1,859 -0.7% | $26,340 -0.7% |
| 2024 | $1,872 -0.8% | $26,520 -0.7% |
| 2023 | $1,887 +6.3% | $26,720 +6.1% |
Find assessor info on the county website
Neighborhood: 35216
Nearby schools
GreatSchools rating
- 9/10Green Valley Elementary SchoolGrades: PK-5Distance: 1.1 mi
- 10/10Ira F Simmons Middle SchoolGrades: 6-8Distance: 2.6 mi
- 8/10Hoover High SchoolGrades: 9-12Distance: 4.7 mi
Schools provided by the listing agent
- Elementary: Rocky Ridge
- Middle: Berry
- High: Spain Park
Source: GALMLS. This data may not be complete. We recommend contacting the local school district to confirm school assignments for this home.
Get a cash offer in 3 minutes
Find out how much your home could sell for in as little as 3 minutes with a no-obligation cash offer.
Estimated market value
$351,500
Get a cash offer in 3 minutes
Find out how much your home could sell for in as little as 3 minutes with a no-obligation cash offer.
Estimated market value
$351,500

