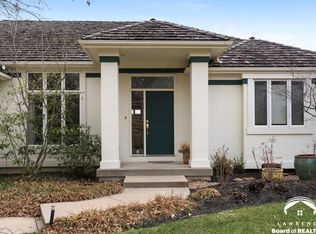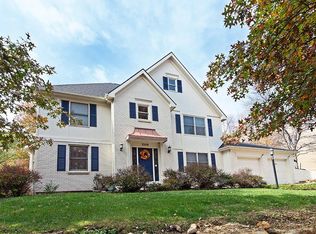Sold on 09/15/25
Price Unknown
2221 Rodeo Dr, Lawrence, KS 66047
4beds
3baths
3,000sqft
SingleFamily
Built in 1993
0.25 Acres Lot
$406,800 Zestimate®
$--/sqft
$2,835 Estimated rent
Home value
$406,800
$366,000 - $452,000
$2,835/mo
Zestimate® history
Loading...
Owner options
Explore your selling options
What's special
Enjoy the incredible views from this nicely updated home. Main-level living with master suite plus 2 bedrooms, living, dining, kitchen & laundry. Lower level 4th suite plus rec room & storage in walkout basement. Enjoy Summer in the Neighborhood Pool.
Facts & features
Interior
Bedrooms & bathrooms
- Bedrooms: 4
- Bathrooms: 3
Heating
- Other, Other
Cooling
- Other
Features
- Flooring: Other, Hardwood
- Basement: Finished
- Has fireplace: Yes
Interior area
- Total interior livable area: 3,000 sqft
Property
Parking
- Parking features: Garage - Attached
Features
- Exterior features: Stucco, Cement / Concrete
Lot
- Size: 0.25 Acres
Details
- Parcel number: 0231120404006006010
Construction
Type & style
- Home type: SingleFamily
Materials
- Frame
- Foundation: Crawl/Raised
- Roof: Shake / Shingle
Condition
- Year built: 1993
Community & neighborhood
Location
- Region: Lawrence
HOA & financial
HOA
- Has HOA: Yes
- HOA fee: $50 monthly
Price history
| Date | Event | Price |
|---|---|---|
| 9/15/2025 | Sold | -- |
Source: Agent Provided Report a problem | ||
| 8/10/2025 | Contingent | $449,900$150/sqft |
Source: | ||
| 7/11/2025 | Listed for sale | $449,900+63.6%$150/sqft |
Source: | ||
| 1/10/2012 | Listing removed | $275,000$92/sqft |
Source: HEDGES REALTY EXECUTIVES #101312 Report a problem | ||
| 1/4/2012 | Listed for sale | $275,000$92/sqft |
Source: HEDGES REALTY EXECUTIVES #101312 Report a problem | ||
Public tax history
| Year | Property taxes | Tax assessment |
|---|---|---|
| 2024 | $5,957 +2.3% | $47,771 +5.8% |
| 2023 | $5,822 | $45,138 +7% |
| 2022 | -- | $42,171 +15.4% |
Find assessor info on the county website
Neighborhood: 66047
Nearby schools
GreatSchools rating
- 6/10Sunflower Elementary SchoolGrades: K-5Distance: 0.5 mi
- 7/10Lawrence Southwest Middle SchoolGrades: 6-8Distance: 0.4 mi
- 5/10Lawrence High SchoolGrades: 9-12Distance: 3.1 mi

