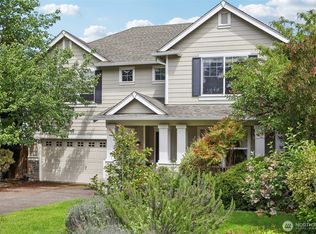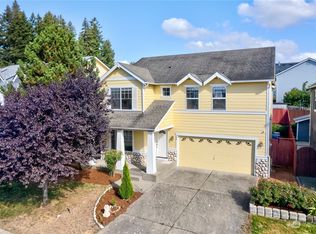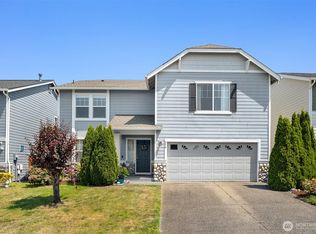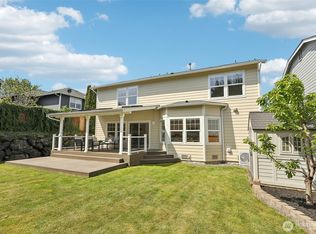Sold
Listed by:
Cameron Johnson,
Real Estate With Nik & Co
Bought with: Rain Town Realty + JPAR
$865,000
2221 SE 2nd, Renton, WA 98056
3beds
2,200sqft
Single Family Residence
Built in 2001
5,823.97 Square Feet Lot
$837,700 Zestimate®
$393/sqft
$3,729 Estimated rent
Home value
$837,700
$771,000 - $913,000
$3,729/mo
Zestimate® history
Loading...
Owner options
Explore your selling options
What's special
Welcome to Liberty Ridge in the lively Renton Highlands! This home showcases an open floor plan with elegant quartz and granite countertops. The seamless flow from the dining and living areas to the back patio creates an ideal space for entertaining. On the upper level, you’ll find a spacious loft, two well-sized bedrooms, and a generous primary suite featuring an oversized walk-in shower, a walk-in closet, and a refreshed hall bathroom. Additional highlights include a new roof-8/24, irrigated landscaping, a two-car garage, and a prime location near parks, schools, Renton Landing, Boeing, and more!
Zillow last checked: 8 hours ago
Listing updated: October 23, 2024 at 12:34pm
Listed by:
Cameron Johnson,
Real Estate With Nik & Co
Bought with:
Hannah Krajnik, 118991
Rain Town Realty + JPAR
Source: NWMLS,MLS#: 2290278
Facts & features
Interior
Bedrooms & bathrooms
- Bedrooms: 3
- Bathrooms: 3
- Full bathrooms: 2
- 1/2 bathrooms: 1
- Main level bathrooms: 1
Primary bedroom
- Level: Second
Bedroom
- Level: Second
Bedroom
- Level: Second
Bathroom full
- Level: Second
Bathroom full
- Level: Second
Other
- Level: Main
Bonus room
- Level: Second
Dining room
- Level: Main
Entry hall
- Level: Main
Family room
- Level: Main
Kitchen without eating space
- Level: Main
Living room
- Level: Main
Utility room
- Level: Main
Heating
- Forced Air
Cooling
- Central Air
Appliances
- Included: Double Oven, Disposal, Microwave(s), Garbage Disposal
Features
- Flooring: Ceramic Tile, Vinyl Plank, Carpet
- Has fireplace: No
Interior area
- Total structure area: 2,200
- Total interior livable area: 2,200 sqft
Property
Parking
- Total spaces: 2
- Parking features: Attached Garage
- Attached garage spaces: 2
Features
- Levels: Two
- Stories: 2
- Entry location: Main
- Patio & porch: Ceramic Tile, Sprinkler System, Walk-In Closet(s), Wall to Wall Carpet
Lot
- Size: 5,823 sqft
- Features: Corner Lot
Details
- Parcel number: 3955900870
- Special conditions: Standard
Construction
Type & style
- Home type: SingleFamily
- Property subtype: Single Family Residence
Materials
- Wood Products
- Foundation: Poured Concrete
- Roof: Composition
Condition
- Year built: 2001
- Major remodel year: 2001
Utilities & green energy
- Electric: Company: PSE
- Sewer: Sewer Connected, Company: Renton
- Water: Public, Company: Renton
- Utilities for property: Xfinity, Xfinity
Community & neighborhood
Community
- Community features: CCRs, Playground
Location
- Region: Renton
- Subdivision: Highlands
HOA & financial
HOA
- HOA fee: $51 monthly
Other
Other facts
- Listing terms: Cash Out,Conventional,FHA,VA Loan
- Cumulative days on market: 218 days
Price history
| Date | Event | Price |
|---|---|---|
| 10/22/2024 | Sold | $865,000-1.1%$393/sqft |
Source: | ||
| 9/21/2024 | Pending sale | $875,000$398/sqft |
Source: | ||
| 9/12/2024 | Listed for sale | $875,000+177.8%$398/sqft |
Source: | ||
| 1/30/2004 | Sold | $315,000+2%$143/sqft |
Source: Public Record Report a problem | ||
| 8/28/2000 | Sold | $308,908$140/sqft |
Source: Public Record Report a problem | ||
Public tax history
| Year | Property taxes | Tax assessment |
|---|---|---|
| 2024 | $9,153 +8.9% | $885,000 +14.5% |
| 2023 | $8,403 -4% | $773,000 -13.4% |
| 2022 | $8,753 +7.9% | $893,000 +25.2% |
Find assessor info on the county website
Neighborhood: Liberty Ridge
Nearby schools
GreatSchools rating
- 3/10Highlands Elementary SchoolGrades: K-5Distance: 1.1 mi
- 6/10McKnight Middle SchoolGrades: 6-8Distance: 1.7 mi
- 3/10Renton Senior High SchoolGrades: 9-12Distance: 1.1 mi
Get a cash offer in 3 minutes
Find out how much your home could sell for in as little as 3 minutes with a no-obligation cash offer.
Estimated market value$837,700
Get a cash offer in 3 minutes
Find out how much your home could sell for in as little as 3 minutes with a no-obligation cash offer.
Estimated market value
$837,700



