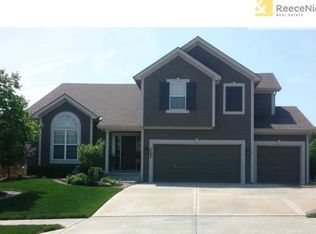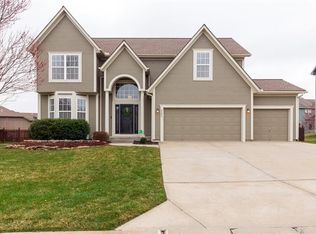Welcome home! Eagle Creek 2-Story with the popular Summit floor plan. 5 bedrooms, 4.5 bathrooms with high ceilings. Master Suite with reading nook. Open floor plan on the main level features formal dining room/office/playroom, spacious Great Room w/ fireplace, kitchen island with tons of cabinet space and counter space. Bedrooms are all large and four connect to bathrooms (w/ one Jack and Jill bathroom). Partially finished walk-out lower level with an unfinished area perfect for storage! Lower level allows great light with numerous windows and two finished rooms and one full bathroom in the lower level as well! Located on cul-de-sac. Garage has workbench and utility sink. Large fenced yard (0.33 acre lot). Lots of extras: attic fan, built in heaters in master bath and basement bath. Garage attic access with pull down stairs. Dual-zone HVAC. Newly installed irrigation system in April 2019.
This property is off market, which means it's not currently listed for sale or rent on Zillow. This may be different from what's available on other websites or public sources.

