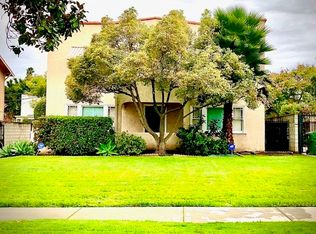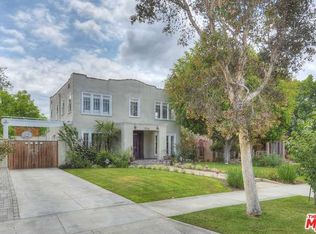Sold for $1,600,000
$1,600,000
2221 Virginia Rd, Los Angeles, CA 90016
4beds
2,000sqft
Residential, Single Family Residence
Built in 1922
6,943.46 Square Feet Lot
$1,658,600 Zestimate®
$800/sqft
$6,456 Estimated rent
Home value
$1,658,600
$1.49M - $1.82M
$6,456/mo
Zestimate® history
Loading...
Owner options
Explore your selling options
What's special
A stately colonial on a picturesque street in the heart of historic Wellington Square! This beautifully renovated two-story offering 4 bedrooms and 3.5 baths, has all the bells and whistles, including a divine master suite plus 2 ample bedrooms upstairs, a guest bedroom suite on first floor and library/study with character built-ins. Inspired by the Hamptons, but infused with SoCal indoor/outdoor sensibility, this home is the perfect mix of high-end finish and classic sophistication. Down a freshly poured walkway, through a traditional facade, enter into a warm and inviting living room, centered around a sleek electric fireplace - ideal for cozy evenings at home. Just off the main living area is a study with built-in bookcases, perfectly suited for a home office or creative retreat. A well-placed powder room with Carrara marble tile floor and classic console vanity serves guests with ease. The formal dining room flows effortlessly into a show-stopping kitchen, featuring Carrara marble countertops, a dramatic full-height backsplash, and a generous island with waterfall edge and bar seating. Striking rich green cabinetry and brushed brass finishes add bold sophistication to the space. The first floor also includes a bedroom with its own sophisticatedly adorned ensuite bath, ideal for guests or multi-generational living. Upstairs, the spacious primary suite offers a true retreat, with a walk-in closet and a luxurious ensuite bath showcasing a double vanity, marble wall tile and eye-catching marble checkerboard floor tile. Two additional bedrooms and a beautifully appointed full bath with double vanity and marble tiling complete the second floor. Bifold doors off the kitchen open wide to a beautifully landscaped backyard, finished with a whitewashed deck, patio lounge area, and a luscious grassy lawn - perfect for indoor-outdoor living and entertaining. This home has undergone extensive upgrades, including a newer roof, a complete plumbing system overhaul, sewer lines, gas lines, and waste lines. The electrical system has been modernized with a new 200 amp service panel, recessed lighting, and outlets throughout. Enjoy energy efficiency with a new tankless water heater system and HVAC system. The 2-car garage is finished with drywall and epoxy flooring, complemented by a newer roll-up garage door with remote opener. Located in the historic Wellington Square neighborhood of Mid-City, 2221 Virginia Road's central location offers ease of access to the 10 freeway, neighborhood favorites like Wellington Square Farmers Market, Re/creation Cafe, n/Soto, Palm Grove Social, and local cafes and restaurants of nearby West Adams. Welcome home!
Zillow last checked: 8 hours ago
Listing updated: August 15, 2025 at 08:06am
Listed by:
Courtney Poulos DRE # 01882678 323-919-0375,
ACME Real Estate 323-596-0006,
Taylor Johnson DRE # 02036361 216-554-0023,
ACME Real Estate
Bought with:
Mathew Teaney, DRE # 02131414
Estate Properties
Source: CLAW,MLS#: 25561585
Facts & features
Interior
Bedrooms & bathrooms
- Bedrooms: 4
- Bathrooms: 4
- Full bathrooms: 3
- 1/2 bathrooms: 1
Bedroom
- Features: Walk-In Closet(s)
- Level: Main
Bathroom
- Features: Double Vanity(s), Remodeled, Powder Room, Shower Over Tub
Kitchen
- Features: Marble Counters, Kitchen Island, Remodeled
Heating
- Central
Cooling
- Air Conditioning, Central Air
Appliances
- Included: Gas/Electric Range, Range Hood, Dishwasher, Disposal, Exhaust Fan, Range/Oven, Refrigerator
- Laundry: Laundry Area, Gas Dryer Hookup
Features
- Basement, Formal Dining Rm, Dining Area
- Flooring: Engineered Hardwood
- Has basement: Yes
- Has fireplace: Yes
- Fireplace features: Electric, Living Room
Interior area
- Total structure area: 2,000
- Total interior livable area: 2,000 sqft
Property
Parking
- Total spaces: 2
- Parking features: Detached, Driveway, Garage - 2 Car, Garage Is Detached, Garage, Driveway Gate
- Garage spaces: 2
- Has uncovered spaces: Yes
Features
- Levels: Two
- Stories: 2
- Pool features: None
- Spa features: None
- Has view: Yes
- View description: None
Lot
- Size: 6,943 sqft
- Dimensions: 55 x 127
Details
- Additional structures: None
- Parcel number: 5061006011
- Zoning: LAR1
- Special conditions: Standard
Construction
Type & style
- Home type: SingleFamily
- Architectural style: Colonial
- Property subtype: Residential, Single Family Residence
Condition
- Year built: 1922
Community & neighborhood
Location
- Region: Los Angeles
Price history
| Date | Event | Price |
|---|---|---|
| 8/15/2025 | Sold | $1,600,000-5.8%$800/sqft |
Source: | ||
| 7/28/2025 | Contingent | $1,699,000$850/sqft |
Source: | ||
| 7/7/2025 | Listed for sale | $1,699,000-5.6%$850/sqft |
Source: | ||
| 7/3/2025 | Listing removed | $1,799,000$900/sqft |
Source: | ||
| 6/24/2025 | Price change | $1,799,000-2.7%$900/sqft |
Source: | ||
Public tax history
| Year | Property taxes | Tax assessment |
|---|---|---|
| 2025 | $13,562 +1106.4% | $1,110,000 +1671.2% |
| 2024 | $1,124 +1% | $62,671 +2% |
| 2023 | $1,113 +3.4% | $61,443 +2% |
Find assessor info on the county website
Neighborhood: Mid City
Nearby schools
GreatSchools rating
- 5/10Alta Loma Elementary SchoolGrades: K-5Distance: 0.5 mi
- 4/10Johnnie Cochran, Jr., Middle SchoolGrades: 6-8Distance: 0.7 mi
- 4/10Los Angeles Senior High SchoolGrades: 9-12Distance: 1.4 mi
Get a cash offer in 3 minutes
Find out how much your home could sell for in as little as 3 minutes with a no-obligation cash offer.
Estimated market value$1,658,600
Get a cash offer in 3 minutes
Find out how much your home could sell for in as little as 3 minutes with a no-obligation cash offer.
Estimated market value
$1,658,600

