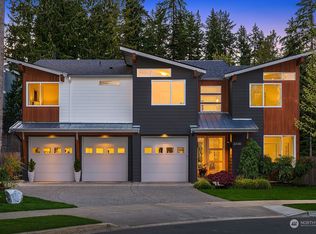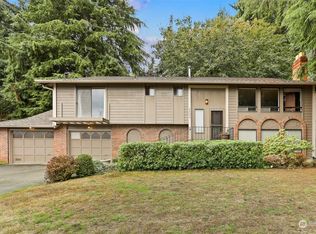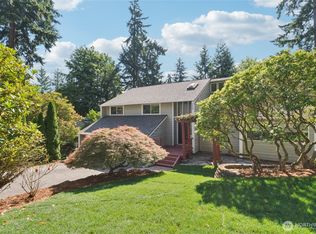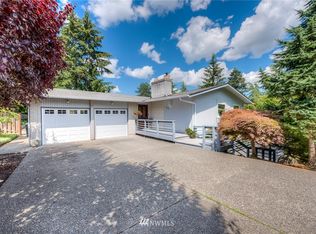Sold
Listed by:
Christine R. Moser,
Trinity Prop & Estate Services
Bought with: Skyline Properties, Inc.
$1,100,000
22210 3rd Avenue SE, Bothell, WA 98021
3beds
2,084sqft
Single Family Residence
Built in 1972
2.1 Acres Lot
$1,077,900 Zestimate®
$528/sqft
$3,538 Estimated rent
Home value
$1,077,900
$992,000 - $1.16M
$3,538/mo
Zestimate® history
Loading...
Owner options
Explore your selling options
What's special
Extraordinary one-of-a-kind listing! Estate sized lot in highly sought-after Northshore School District. This custom-built home is on a private drive with complete exclusive privacy. Bright open floor plan with rich warm hardwoods and finish work. Extra-large family room and office. You will never find a property of this caliber, one owner never been on the market. Opportunities are endless with over 2 acres of private estate grounds. So many high end upgrades from walk in shower, to private spa retreat off the Master Bedroom. Outbuilding, storage shed, and plenty of room for your RV. Ideal location minutes from I-5/405 that's perfect for commuters. Potential for expansion, the opportunities are endless. Welcome Home.
Zillow last checked: 8 hours ago
Listing updated: October 01, 2024 at 06:47pm
Listed by:
Christine R. Moser,
Trinity Prop & Estate Services
Bought with:
Kelsey L. Kuala, 91224
Skyline Properties, Inc.
Source: NWMLS,MLS#: 2277645
Facts & features
Interior
Bedrooms & bathrooms
- Bedrooms: 3
- Bathrooms: 2
- Full bathrooms: 2
- Main level bathrooms: 2
- Main level bedrooms: 3
Primary bedroom
- Description: Master Bedroom Suite with fireplace
- Level: Main
Bedroom
- Level: Main
Bedroom
- Level: Main
Bathroom full
- Description: Full master suite spa bathroom indooor spa off master
- Level: Main
Bathroom full
- Level: Main
Den office
- Description: Laundry in closet
- Level: Main
Dining room
- Description: Formal Dining Room
- Level: Main
Entry hall
- Level: Main
Family room
- Level: Main
Kitchen with eating space
- Level: Main
Living room
- Level: Main
Utility room
- Description: Located in office closet
- Level: Main
Heating
- Fireplace(s), Forced Air, Heat Pump
Cooling
- Heat Pump
Appliances
- Included: Dishwasher(s), Dryer(s), Disposal, Microwave(s), See Remarks, Stove(s)/Range(s), Washer(s), Garbage Disposal, Water Heater: gas, Water Heater Location: hall closet
Features
- Bath Off Primary, Ceiling Fan(s), Dining Room
- Flooring: Ceramic Tile, Hardwood, Carpet
- Doors: French Doors
- Windows: Double Pane/Storm Window
- Basement: None
- Number of fireplaces: 2
- Fireplace features: Gas, Wood Burning, Main Level: 2, Fireplace
Interior area
- Total structure area: 2,084
- Total interior livable area: 2,084 sqft
Property
Parking
- Total spaces: 2
- Parking features: Attached Garage, RV Parking
- Attached garage spaces: 2
Features
- Levels: One
- Stories: 1
- Entry location: Main
- Patio & porch: Bath Off Primary, Ceiling Fan(s), Ceramic Tile, Double Pane/Storm Window, Dining Room, Fireplace, Fireplace (Primary Bedroom), French Doors, Hardwood, Hot Tub/Spa, Security System, Vaulted Ceiling(s), Walk-In Closet(s), Wall to Wall Carpet, Water Heater
- Has spa: Yes
- Spa features: Indoor
- Has view: Yes
- View description: Territorial
Lot
- Size: 2.10 Acres
- Features: Cul-De-Sac, Dead End Street, Open Lot, Secluded, Cable TV, Deck, High Speed Internet, Hot Tub/Spa, Outbuildings, Patio, RV Parking
- Topography: Level,Partial Slope
- Residential vegetation: Garden Space, Wooded
Details
- Parcel number: 00519600200301
- Special conditions: Standard
Construction
Type & style
- Home type: SingleFamily
- Architectural style: Northwest Contemporary
- Property subtype: Single Family Residence
Materials
- Wood Siding
- Foundation: Slab
- Roof: Composition
Condition
- Very Good
- Year built: 1972
- Major remodel year: 1972
Utilities & green energy
- Electric: Company: Snohomish County PUD
- Sewer: Septic Tank, Company: Septic
- Water: Public, Company: Alderwood Water
Community & neighborhood
Security
- Security features: Security System
Location
- Region: Bothell
- Subdivision: Bothell
Other
Other facts
- Listing terms: Cash Out,Conventional,FHA,VA Loan
- Cumulative days on market: 247 days
Price history
| Date | Event | Price |
|---|---|---|
| 10/1/2024 | Sold | $1,100,000$528/sqft |
Source: | ||
| 8/27/2024 | Pending sale | $1,100,000$528/sqft |
Source: | ||
| 8/14/2024 | Listed for sale | $1,100,000$528/sqft |
Source: | ||
Public tax history
| Year | Property taxes | Tax assessment |
|---|---|---|
| 2024 | $7,194 +9.3% | $848,800 +9.8% |
| 2023 | $6,582 -13.4% | $772,800 -21.2% |
| 2022 | $7,601 +7.1% | $980,200 +32.7% |
Find assessor info on the county website
Neighborhood: 98021
Nearby schools
GreatSchools rating
- 8/10Shelton View Elementary SchoolGrades: PK-5Distance: 0.9 mi
- 7/10Canyon Park Jr High SchoolGrades: 6-8Distance: 1.6 mi
- 9/10Bothell High SchoolGrades: 9-12Distance: 2.6 mi

Get pre-qualified for a loan
At Zillow Home Loans, we can pre-qualify you in as little as 5 minutes with no impact to your credit score.An equal housing lender. NMLS #10287.



