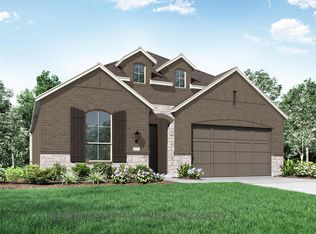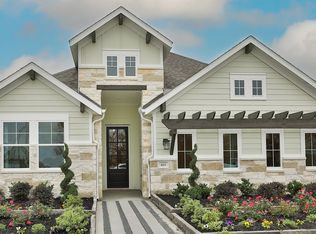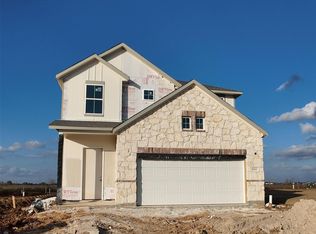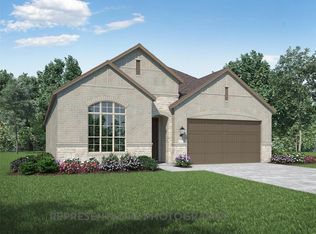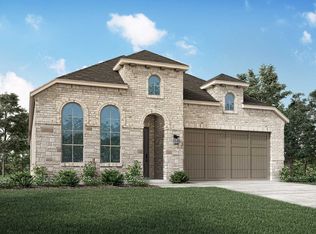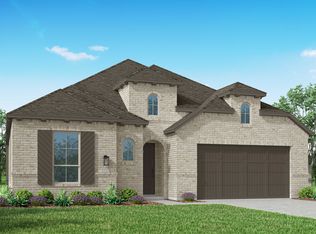22214 Mount Whitney Rd, Waller, TX 77484
What's special
- 60 days |
- 19 |
- 2 |
Zillow last checked: 8 hours ago
Listing updated: January 14, 2026 at 07:59am
Dina Verteramo TREC #0523468 346-438-6554,
Highland Homes Realty
Travel times
Schedule tour
Select your preferred tour type — either in-person or real-time video tour — then discuss available options with the builder representative you're connected with.
Facts & features
Interior
Bedrooms & bathrooms
- Bedrooms: 4
- Bathrooms: 3
- Full bathrooms: 3
Rooms
- Room types: Family Room, Game Room, Media Room
Primary bathroom
- Features: Primary Bath: Separate Shower
Kitchen
- Features: Kitchen Island, Kitchen open to Family Room
Heating
- Natural Gas, Heat Pump
Cooling
- Ceiling Fan(s), Electric
Appliances
- Included: Water Heater, Electric Oven, Gas Cooktop, Dishwasher
- Laundry: Electric Dryer Hookup, Washer Hookup
Features
- High Ceilings, En-Suite Bath, Primary Bed - 1st Floor
- Flooring: Carpet, Vinyl
- Windows: Insulated/Low-E windows
Interior area
- Total structure area: 2,504
- Total interior livable area: 2,504 sqft
Property
Parking
- Total spaces: 2
- Parking features: Attached
- Attached garage spaces: 2
Features
- Stories: 1
- Patio & porch: Covered
- Exterior features: Sprinkler System
- Fencing: Back Yard
Lot
- Size: 6,098.4 Square Feet
- Features: Back Yard, Subdivided, 0 Up To 1/4 Acre
Construction
Type & style
- Home type: SingleFamily
- Architectural style: Traditional
- Property subtype: Single Family Residence
Materials
- Brick
- Foundation: Slab
- Roof: Composition
Condition
- New construction: Yes
- Year built: 2026
Details
- Builder name: Highland Homes
Utilities & green energy
- Water: Water District
Green energy
- Green verification: ENERGY STAR Certified Homes
- Energy efficient items: Attic Vents, Thermostat, HVAC, HVAC>13 SEER
Community & HOA
Community
- Subdivision: Wildrye
HOA
- Has HOA: Yes
- Amenities included: Park, Playground, Trail(s)
- HOA fee: $1,200 annually
Location
- Region: Waller
Financial & listing details
- Price per square foot: $158/sqft
- Date on market: 11/17/2025
- Listing terms: Cash,Conventional,FHA,Other,VA Loan
About the community
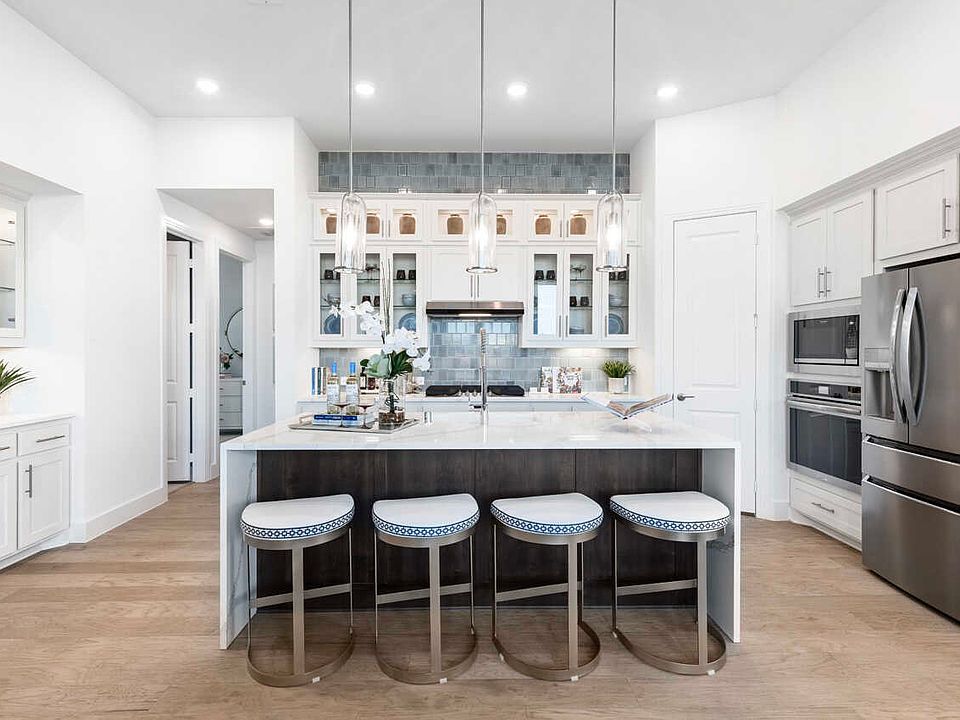
Save Up To 50% On Upgrades! Click For Details
Save with Highland HomeLoans! Get up to 50% off to customize your new build homes. See Sales Counselor for complete details.Source: Highland Homes
5 homes in this community
Available homes
| Listing | Price | Bed / bath | Status |
|---|---|---|---|
Current home: 22214 Mount Whitney Rd | $394,990 | 4 bed / 3 bath | Available |
| 22218 Mount Whitney Rd | $379,990 | 4 bed / 3 bath | Available |
| 22227 Mount Whitney Rd | $390,990 | 4 bed / 3 bath | Available |
| 22223 Mount Whitney Rd | $410,990 | 5 bed / 3 bath | Available |
| 22210 Mount Whitney Rd | $453,490 | 5 bed / 4 bath | Available |
Source: Highland Homes
Contact builder

By pressing Contact builder, you agree that Zillow Group and other real estate professionals may call/text you about your inquiry, which may involve use of automated means and prerecorded/artificial voices and applies even if you are registered on a national or state Do Not Call list. You don't need to consent as a condition of buying any property, goods, or services. Message/data rates may apply. You also agree to our Terms of Use.
Learn how to advertise your homesEstimated market value
$385,000
$366,000 - $404,000
$2,467/mo
Price history
| Date | Event | Price |
|---|---|---|
| 1/14/2026 | Price change | $394,990-1%$158/sqft |
Source: | ||
| 11/19/2025 | Price change | $399,000-8.3%$159/sqft |
Source: | ||
| 11/17/2025 | Listed for sale | $434,990$174/sqft |
Source: | ||
Public tax history
Monthly payment
Neighborhood: 77484
Nearby schools
GreatSchools rating
- 5/10Evelyn Turlington Elementary SchoolGrades: PK-5Distance: 4 mi
- 3/10Waller High SchoolGrades: 8-12Distance: 1.7 mi
- 4/10Schultz J High SchoolGrades: 6-8Distance: 1.8 mi
Schools provided by the builder
- Elementary: Mary Alice Cure Elementary
- High: Waller High School
- District: Waller ISD
Source: Highland Homes. This data may not be complete. We recommend contacting the local school district to confirm school assignments for this home.
