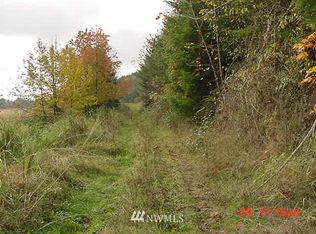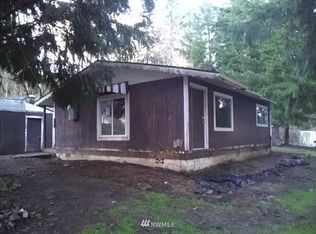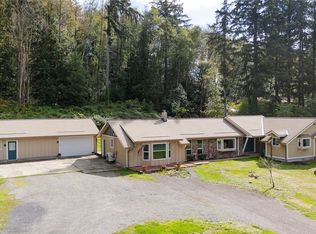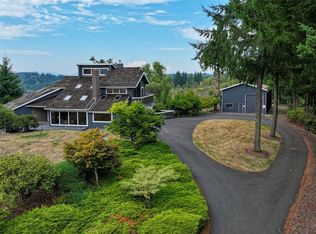Sold
Listed by:
Michael Patoc,
Lotside,
Brianne Patoc,
Lotside
Bought with: eXp Realty
$415,000
22214 Zenkner Valley Road SW, Centralia, WA 98531
3beds
2,203sqft
Single Family Residence
Built in 1973
5 Acres Lot
$415,300 Zestimate®
$188/sqft
$2,757 Estimated rent
Home value
$415,300
$386,000 - $444,000
$2,757/mo
Zestimate® history
Loading...
Owner options
Explore your selling options
What's special
This homesteader’s dream property, nestled just off Zenkner Valley, offers 5 acres of serene, partially wooded land. The single-level Rambler features spacious 2 legal bedrooms +1 nonconforming bedroom, walk in closets, 2 bathrooms, tiled floors, a pellet stove, and abundant natural light. Outside, enjoy fruit trees, raspberries, garden area, and frequent wildlife visits. The 1,000-gallon septic system supports up to 4 bedrooms, and covered parking accommodates RV parking and all the toys plus covered workspace, and attached shop would make the perfect gym! Located a short drive from downtown Centralia and other amenities, this secluded yet accessible retreat is perfect for country living or creating a farm.
Zillow last checked: 8 hours ago
Listing updated: October 25, 2025 at 04:04am
Listed by:
Michael Patoc,
Lotside,
Brianne Patoc,
Lotside
Bought with:
Mate Hollos, 84401
eXp Realty
Source: NWMLS,MLS#: 2325574
Facts & features
Interior
Bedrooms & bathrooms
- Bedrooms: 3
- Bathrooms: 2
- Full bathrooms: 2
- Main level bathrooms: 2
- Main level bedrooms: 3
Primary bedroom
- Level: Main
Bedroom
- Level: Main
Bathroom full
- Level: Main
Bathroom full
- Level: Main
Other
- Level: Main
Den office
- Level: Main
Dining room
- Level: Main
Entry hall
- Level: Main
Kitchen without eating space
- Level: Main
Living room
- Level: Main
Utility room
- Level: Main
Heating
- Fireplace, Baseboard, Stove/Free Standing, Electric
Cooling
- None
Appliances
- Included: Dryer(s), Microwave(s), Refrigerator(s), Stove(s)/Range(s), Washer(s), Water Heater: Rheem, Water Heater Location: Attached Shop
Features
- Bath Off Primary, Ceiling Fan(s), Dining Room, Walk-In Pantry
- Flooring: Ceramic Tile, Laminate
- Windows: Double Pane/Storm Window
- Basement: None
- Number of fireplaces: 2
- Fireplace features: Pellet Stove, Wood Burning, Main Level: 2, Fireplace
Interior area
- Total structure area: 2,203
- Total interior livable area: 2,203 sqft
Property
Parking
- Total spaces: 3
- Parking features: Driveway, Attached Garage, RV Parking
- Attached garage spaces: 3
Features
- Levels: One
- Stories: 1
- Entry location: Main
- Patio & porch: Bath Off Primary, Ceiling Fan(s), Double Pane/Storm Window, Dining Room, Fireplace, Walk-In Closet(s), Walk-In Pantry, Water Heater
- Has view: Yes
- View description: Partial
Lot
- Size: 5 Acres
- Features: Open Lot, Fenced-Fully, Gated Entry, Outbuildings, Patio, RV Parking, Shop
- Topography: Partial Slope
- Residential vegetation: Brush, Fruit Trees, Garden Space, Pasture, Wooded
Details
- Parcel number: 12521340502
- Zoning: RRR1/5
- Zoning description: Jurisdiction: County
- Special conditions: Standard
Construction
Type & style
- Home type: SingleFamily
- Property subtype: Single Family Residence
Materials
- Wood Siding, Wood Products
- Foundation: Slab
- Roof: Composition
Condition
- Good
- Year built: 1973
- Major remodel year: 1973
Utilities & green energy
- Electric: Company: PSE
- Sewer: Septic Tank, Company: 1000 gallon septic
- Water: Individual Well, Company: Individual Well
Community & neighborhood
Location
- Region: Centralia
- Subdivision: Centralia
Other
Other facts
- Listing terms: Cash Out,Conventional,FHA,USDA Loan,VA Loan
- Cumulative days on market: 215 days
Price history
| Date | Event | Price |
|---|---|---|
| 9/24/2025 | Sold | $415,000-13.5%$188/sqft |
Source: | ||
| 9/1/2025 | Pending sale | $480,000$218/sqft |
Source: | ||
| 5/5/2025 | Price change | $480,000-6.8%$218/sqft |
Source: | ||
| 4/2/2025 | Price change | $515,000-1.9%$234/sqft |
Source: | ||
| 1/23/2025 | Listed for sale | $525,000$238/sqft |
Source: | ||
Public tax history
| Year | Property taxes | Tax assessment |
|---|---|---|
| 2024 | $3,343 +20.1% | $378,800 +0.5% |
| 2023 | $2,784 -6.6% | $377,000 +8.6% |
| 2022 | $2,982 -3.5% | $347,100 +14.9% |
Find assessor info on the county website
Neighborhood: 98531
Nearby schools
GreatSchools rating
- 3/10Oakview Elementary SchoolGrades: K-6Distance: 1.7 mi
- 4/10Centralia Middle SchoolGrades: 7-8Distance: 3.3 mi
- 5/10Centralia High SchoolGrades: 9-12Distance: 3.9 mi

Get pre-qualified for a loan
At Zillow Home Loans, we can pre-qualify you in as little as 5 minutes with no impact to your credit score.An equal housing lender. NMLS #10287.



