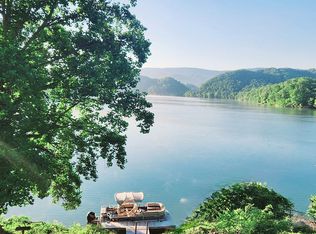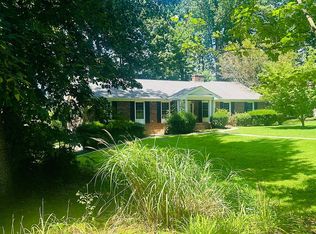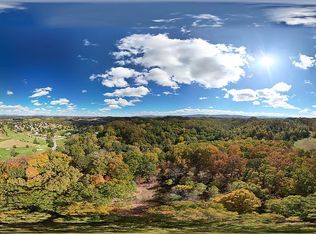Sold for $220,000
$220,000
22215 Sandcastle Rd, Abingdon, VA 24211
2beds
1,222sqft
SingleFamily
Built in 1977
1.06 Acres Lot
$241,800 Zestimate®
$180/sqft
$1,452 Estimated rent
Home value
$241,800
$225,000 - $256,000
$1,452/mo
Zestimate® history
Loading...
Owner options
Explore your selling options
What's special
2 Beds 2 Baths - House
22215 Sandcastle Rd, Abingdon, VA 24211-5017, United States
HOUSE FOR SALE
**AS IS**
$225,000
Message me for more information
** Not interested in selling through realtor**
Located within walking distance of South Holston Lake (LOCATION!! LOCATION!! LOCATION!!)
2 bedroom, 1.5 bathroom with jacuzzi tub, Kitchen, Dining Room, Living Room, Carport, 3 decks, a little over an acre of land. Has heat pump as well as propane heat, walk in closet that can be used for utility room. Washer, dryer, stove and refrigerator included.
Facts & features
Interior
Bedrooms & bathrooms
- Bedrooms: 2
- Bathrooms: 2
- Full bathrooms: 1
- 1/2 bathrooms: 1
Heating
- Baseboard, Heat pump, Electric
Cooling
- Central
Appliances
- Included: Dishwasher, Dryer, Range / Oven, Refrigerator, Washer
Features
- Flooring: Hardwood
- Basement: None
- Has fireplace: No
Interior area
- Total interior livable area: 1,222 sqft
Property
Parking
- Total spaces: 4
- Parking features: Carport, Garage - Detached
Features
- Exterior features: Other, Vinyl
Lot
- Size: 1.06 Acres
Details
- Parcel number: 167A5E1
Construction
Type & style
- Home type: SingleFamily
Materials
- Foundation: Concrete Block
- Roof: Metal
Condition
- Year built: 1977
Utilities & green energy
- Sewer: Septic System
Community & neighborhood
Location
- Region: Abingdon
Other
Other facts
- Exterior Amenities: Out Buildings, Paved Street, Paved Driveway, Other-See Remarks
- Porch/Patio: Open Deck, Porch Covered, Covered Deck
- Appliances: Range/Oven, Dishwasher, Refrigerator, Washer, Dryer, Built In Oven, Cook Top
- Exterior: Vinyl Siding
- Fireplace Details: Gas Log, Free Standing, Ventless
- Interior Amenities: Hardwood Floor, Cable, Jet Tub
- Heating: Heat Pump, Baseboard
- Cooling: Heat Pump
- Basement/Foundation: Block
- Water Heater: Electric
- Gaso: Propane
- Internet Availability: Cable High Speed
- Lot Description: Rolling/Sloping, Clear
- Window Treatments: Blinds, Curtains
- Property Status: Active
- Roof: Metal
- Garage Type: Carport Detached
- Style: Doublewide
- Landscaping: Other-See Remarks
- Windows: Bay Window
- Water Supply: Public
- Sewer: Septic System
- Bedroom 2 Level: Main
- Bath Level: Main
- Den/Family Rm Level: Main
- Dining Rm Level: Main
- Kitchen Level: Main
- Living Rm Level: Main
- Mstr Bedroom Level: Main
- Laundry Level: Main
- Great Rm Level: Main
- 1/2 Bath Level: Main
- Tax Map #: 167-A-5E1
Price history
| Date | Event | Price |
|---|---|---|
| 8/23/2023 | Sold | $220,000-2.2%$180/sqft |
Source: Public Record Report a problem | ||
| 7/10/2023 | Listed for sale | $225,000+81.5%$184/sqft |
Source: Owner Report a problem | ||
| 5/8/2020 | Sold | $124,000-0.8%$101/sqft |
Source: | ||
| 3/2/2020 | Listed for sale | $125,000$102/sqft |
Source: Highlands Realty, Inc. #73199 Report a problem | ||
Public tax history
| Year | Property taxes | Tax assessment |
|---|---|---|
| 2024 | $500 | $83,400 |
| 2023 | $500 | $83,400 |
| 2022 | $500 | $83,400 |
Find assessor info on the county website
Neighborhood: 24211
Nearby schools
GreatSchools rating
- 9/10Watauga Elementary SchoolGrades: PK-5Distance: 0.8 mi
- 8/10E.B. Stanley Middle SchoolGrades: 6-8Distance: 4.1 mi
- 5/10Abingdon High SchoolGrades: 9-12Distance: 3.8 mi
Schools provided by the listing agent
- Elementary: Watauga
- Middle: E B Stanley
- High: Abingdon
Source: The MLS. This data may not be complete. We recommend contacting the local school district to confirm school assignments for this home.
Get pre-qualified for a loan
At Zillow Home Loans, we can pre-qualify you in as little as 5 minutes with no impact to your credit score.An equal housing lender. NMLS #10287.


