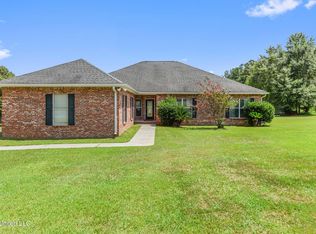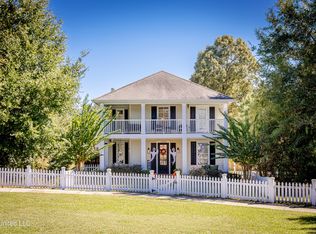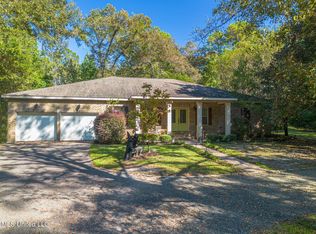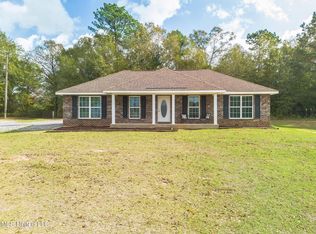Nestled on 2.9 sprawling acres, this 4-bedroom, 3-bath home offers both space and serenity. Designed for both comfort and functionality, the layout flows seamlessly from the inviting living spaces to the private study, ideal for working from home or unwinding with a good book. The home has a generator that runs the entire house.
The primary suite, features an en-suite bath and generous walk-in closet. Three additional bedrooms provide ample space for family and guests. The kitchen boasts modern appliances, plenty of storage, perfect for entertaining.
Step outside and soak in the beauty of nature or take a dip in the sparkling swimming pool, an oasis for relaxation on warm days. Beyond the main home, a separate workshop with a carport adds versatility to the property. With its potential to function as a guest cottage, this space opens up exciting possibilities whether for hosting visitors, pursuing hobbies, or simply adding more functional space.
With nearly three acres to roam, the possibilities are endless outdoor gatherings, or simply enjoying the peaceful surroundings. This property offers the perfect blend of privacy, charm, and convenience. A dream home ready to be yours.
Active
Price cut: $1K (9/24)
$484,000
22215 Silver Hawk, Saucier, MS 39574
4beds
2,676sqft
Est.:
Residential, Single Family Residence
Built in 2010
2.9 Acres Lot
$462,100 Zestimate®
$181/sqft
$8/mo HOA
What's special
Sparkling swimming poolEn-suite bathPrivate studySprawling acresPeaceful surroundingsInviting living spacesModern appliances
- 201 days |
- 296 |
- 13 |
Likely to sell faster than
Zillow last checked: 8 hours ago
Listing updated: October 13, 2025 at 10:55am
Listed by:
Deborah B Wilson 228-861-2217,
The O'Keefe Real Estate Group 228-875-5096
Source: MLS United,MLS#: 4115551
Tour with a local agent
Facts & features
Interior
Bedrooms & bathrooms
- Bedrooms: 4
- Bathrooms: 3
- Full bathrooms: 3
Heating
- Central
Cooling
- Central Air
Appliances
- Included: Cooktop, Dishwasher, Refrigerator
Features
- Ceiling Fan(s), Central Vacuum, Pantry, Walk-In Closet(s)
- Has fireplace: Yes
- Fireplace features: Wood Burning
Interior area
- Total structure area: 2,676
- Total interior livable area: 2,676 sqft
Video & virtual tour
Property
Parking
- Total spaces: 3
- Parking features: Garage Faces Side, Concrete
- Garage spaces: 2
- Carport spaces: 1
- Covered spaces: 3
Features
- Levels: One
- Stories: 1
- Exterior features: Private Yard
- Has private pool: Yes
- Pool features: Outdoor Pool
Lot
- Size: 2.9 Acres
Details
- Parcel number: 100318001.044
Construction
Type & style
- Home type: SingleFamily
- Property subtype: Residential, Single Family Residence
Materials
- Brick
- Foundation: Slab
- Roof: Architectural Shingles
Condition
- New construction: No
- Year built: 2010
Utilities & green energy
- Sewer: Septic Tank
- Water: Community
- Utilities for property: Propane Connected, Sewer Connected, Water Connected
Community & HOA
Community
- Security: Security System
- Subdivision: The Woods - Saucier
HOA
- Has HOA: Yes
- Services included: Management
- HOA fee: $100 annually
Location
- Region: Saucier
Financial & listing details
- Price per square foot: $181/sqft
- Tax assessed value: $294,340
- Annual tax amount: $2,473
- Date on market: 6/6/2025
Estimated market value
$462,100
$439,000 - $485,000
$2,742/mo
Price history
Price history
| Date | Event | Price |
|---|---|---|
| 9/24/2025 | Price change | $484,000-0.2%$181/sqft |
Source: MLS United #4115551 Report a problem | ||
| 8/12/2025 | Price change | $485,000-8.1%$181/sqft |
Source: MLS United #4115551 Report a problem | ||
| 7/1/2025 | Price change | $527,500-5%$197/sqft |
Source: MLS United #4115551 Report a problem | ||
| 6/6/2025 | Listed for sale | $555,000$207/sqft |
Source: MLS United #4115551 Report a problem | ||
Public tax history
Public tax history
| Year | Property taxes | Tax assessment |
|---|---|---|
| 2024 | $2,473 +0.4% | $29,434 +1% |
| 2023 | $2,462 -1.9% | $29,144 -0.9% |
| 2022 | $2,509 -0.5% | $29,408 -90% |
Find assessor info on the county website
BuyAbility℠ payment
Est. payment
$2,729/mo
Principal & interest
$2298
Property taxes
$254
Other costs
$177
Climate risks
Neighborhood: 39574
Nearby schools
GreatSchools rating
- 10/10North Woolmarket Elementary and Middle SchoolGrades: K-8Distance: 6.8 mi
- 8/10Diberville Senior High SchoolGrades: 9-12Distance: 9.2 mi
- Loading
- Loading



