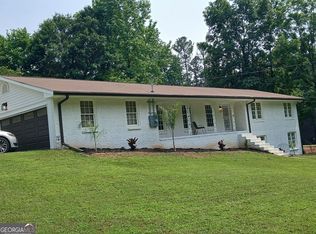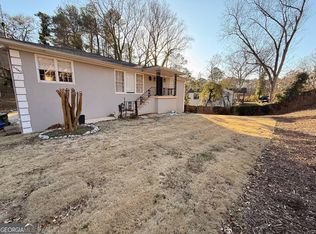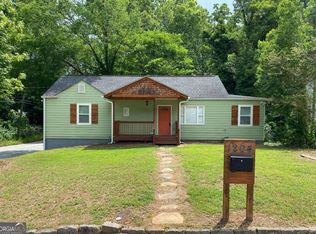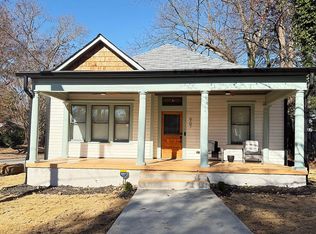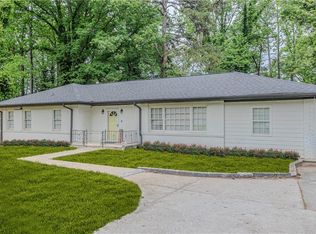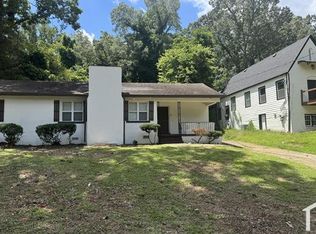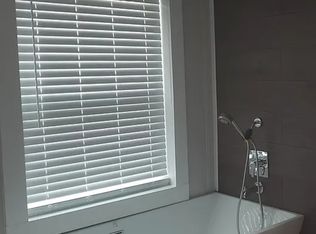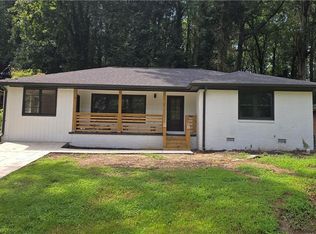Experience in-town living at its finest with this beautifully updated home in the highly desirable Beecher Hills community. Perfectly positioned just minutes from John A. White Golf Course, Joseph D. McGhee Tennis Center, and the BeltLine Southside Trail, this home offers unmatched convenience and lifestyle. Step inside to discover a spacious, inviting layout featuring 4 bedrooms and 3 full bathrooms-ideal for comfortable family living. The brand-new kitchen and bathrooms bring a fresh modern feel with stylish finishes throughout. One of the home's most unique features is its daylight entry lower level, fully finished and perfect as a separate guest suite, in-law space, or private retreat. A dedicated office/bonus room adds even more flexibility, whether you need a work-from-home setup or extra living space. Outside, the large, level backyard creates a peaceful oasis for relaxing, entertaining, or hosting gatherings-complete with ample parking. Located directly on a bus route, this home provides easy access to transit, making daily commuting simple and stress-free. Blending practicality with contemporary charm, this Beecher Hills gem is an exceptional opportunity for anyone seeking comfort, style, and convenience. Schedule your viewing today and see for yourself why this home stands out!
Active
$550,000
2222 Beecher Rd SW, Atlanta, GA 30311
4beds
2,590sqft
Est.:
Single Family Residence, Cabin
Built in 1945
0.67 Acres Lot
$539,100 Zestimate®
$212/sqft
$-- HOA
What's special
Stylish finishes throughoutBeautifully updated homeLarge level backyardAmple parkingSpacious inviting layoutBrand-new kitchenDaylight entry lower level
- 57 days |
- 205 |
- 4 |
Zillow last checked: 8 hours ago
Listing updated: January 21, 2026 at 07:21am
Listed by:
Oluwaseun Olusa 404-723-7270,
Keller Williams Atlanta Midtown
Source: GAMLS,MLS#: 10647387
Tour with a local agent
Facts & features
Interior
Bedrooms & bathrooms
- Bedrooms: 4
- Bathrooms: 3
- Full bathrooms: 3
- Main level bedrooms: 1
Rooms
- Room types: Bonus Room
Kitchen
- Features: Kitchen Island
Heating
- Central, Natural Gas
Cooling
- Ceiling Fan(s), Central Air, Heat Pump
Appliances
- Included: Dishwasher, Disposal, Gas Water Heater, Microwave, Refrigerator
- Laundry: Common Area
Features
- Double Vanity, In-Law Floorplan, Rear Stairs
- Flooring: Hardwood
- Windows: Bay Window(s)
- Basement: Bath Finished,Exterior Entry,Finished,Full
- Number of fireplaces: 2
- Fireplace features: Family Room, Living Room
- Common walls with other units/homes: No Common Walls
Interior area
- Total structure area: 2,590
- Total interior livable area: 2,590 sqft
- Finished area above ground: 1,935
- Finished area below ground: 655
Property
Parking
- Total spaces: 2
- Parking features: Carport, Detached, Garage
- Has garage: Yes
- Has carport: Yes
Accessibility
- Accessibility features: Accessible Entrance
Features
- Levels: One and One Half
- Stories: 1
- Patio & porch: Patio
- Has view: Yes
- View description: City
- Body of water: None
Lot
- Size: 0.67 Acres
- Features: Level, Private
Details
- Additional structures: Garage(s)
- Parcel number: 14 018300020073
- Special conditions: Investor Owned
Construction
Type & style
- Home type: SingleFamily
- Architectural style: Bungalow/Cottage,Country/Rustic
- Property subtype: Single Family Residence, Cabin
Materials
- Concrete
- Foundation: Block
- Roof: Other
Condition
- Resale
- New construction: No
- Year built: 1945
Utilities & green energy
- Electric: 220 Volts
- Sewer: Public Sewer
- Water: Public
- Utilities for property: Cable Available, Electricity Available, Natural Gas Available, Phone Available, Sewer Available, Water Available
Community & HOA
Community
- Features: Park, Near Public Transport, Walk To Schools, Near Shopping
- Subdivision: Beecher Hills
HOA
- Has HOA: No
- Services included: None
Location
- Region: Atlanta
Financial & listing details
- Price per square foot: $212/sqft
- Tax assessed value: $296,400
- Annual tax amount: $3,974
- Date on market: 12/15/2025
- Cumulative days on market: 58 days
- Listing agreement: Exclusive Right To Sell
- Listing terms: 1031 Exchange,Cash,Conventional,FHA,VA Loan
- Electric utility on property: Yes
Estimated market value
$539,100
$512,000 - $566,000
$3,292/mo
Price history
Price history
| Date | Event | Price |
|---|---|---|
| 12/15/2025 | Listed for sale | $550,000-0.9%$212/sqft |
Source: | ||
| 9/22/2025 | Listing removed | $555,000$214/sqft |
Source: | ||
| 3/25/2025 | Listed for sale | $555,000-5.1%$214/sqft |
Source: | ||
| 12/26/2024 | Listing removed | $585,000$226/sqft |
Source: | ||
| 7/25/2024 | Listed for sale | $585,000$226/sqft |
Source: | ||
Public tax history
Public tax history
| Year | Property taxes | Tax assessment |
|---|---|---|
| 2024 | $4,854 +58.5% | $118,560 +23.5% |
| 2023 | $3,062 +335.7% | $96,000 +25.5% |
| 2022 | $703 +101.2% | $76,520 +26% |
Find assessor info on the county website
BuyAbility℠ payment
Est. payment
$3,180/mo
Principal & interest
$2593
Property taxes
$394
Home insurance
$193
Climate risks
Neighborhood: Beecher Hills
Nearby schools
GreatSchools rating
- 5/10Beecher Hills Elementary SchoolGrades: PK-5Distance: 0.5 mi
- 3/10Young Middle SchoolGrades: 6-8Distance: 1.7 mi
- 3/10Mays High SchoolGrades: 9-12Distance: 2.5 mi
Schools provided by the listing agent
- Elementary: Beecher Hills
- Middle: Young
- High: Mays
Source: GAMLS. This data may not be complete. We recommend contacting the local school district to confirm school assignments for this home.
Open to renting?
Browse rentals near this home.- Loading
- Loading
