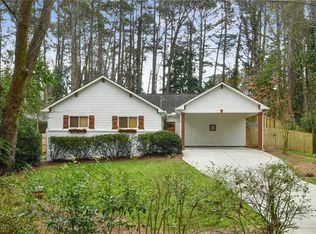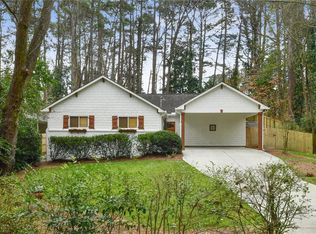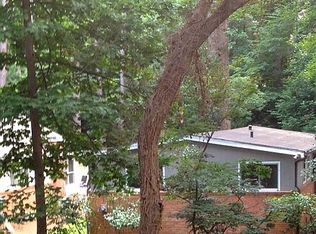A location that can't be beat! Completely renovated with a HUGE master suite addition and brand new HVAC. One of the largest lots in Drew Valley. New roof, incredible backyard and entertaining deck (room for pool), hardwoods, open kitchen w/ oversized island, quartz countertops, separate dining area, master suite has great walk-in closet, bathroom with double vanity, double shower heads, water closet, linen closet--all of this including a screened porch! Very close to Dresden Drive and all it has to offer in boutiques, shops, bars and restaurants.
This property is off market, which means it's not currently listed for sale or rent on Zillow. This may be different from what's available on other websites or public sources.


