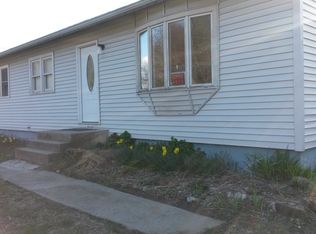Closed
Listed by:
Tina Leblond,
Big Bear Real Estate 802-744-6844
Bought with: Big Bear Real Estate
$895,000
2222 Jericho Road, Richmond, VT 05477
3beds
3,248sqft
Farm
Built in 1890
19 Acres Lot
$988,200 Zestimate®
$276/sqft
$3,805 Estimated rent
Home value
$988,200
$909,000 - $1.08M
$3,805/mo
Zestimate® history
Loading...
Owner options
Explore your selling options
What's special
This three bedroom, three bath Vermont farmhouse from 1890 boasts modern luxury upgrades throughout, including a resort-inspired spa with sauna, steam room, jetted soaking tub and oversized shower. The 2010 post and beam addition doubled the square footage and features a primary suite, home office, gym, laundry, and sun room with radiant heat. The kitchen includes a Capital range and Vermont Marble island. The original building features a drop zone foyer, formal dining room, and vaulted grand entry with red oak floors. This stunning 19-acre property includes pastures, gardens, lawns, and outbuildings such as a two-stall horse barn and post and beam garage with electric car charging station and side entry for farm tractor. The house is filled with high-end finishes, including custom vanities, Toto in-wall toilets, and plenty of windows. This property offers a prime location near the interstate and schools without sacrificing privacy. Delayed showings to begin on Saturday, 2/11.
Zillow last checked: 8 hours ago
Listing updated: April 11, 2023 at 11:58am
Listed by:
Tina Leblond,
Big Bear Real Estate 802-744-6844
Bought with:
Tina Leblond
Big Bear Real Estate
Source: PrimeMLS,MLS#: 4942555
Facts & features
Interior
Bedrooms & bathrooms
- Bedrooms: 3
- Bathrooms: 3
- Full bathrooms: 2
- 3/4 bathrooms: 1
Heating
- Propane, Wood, Zoned, Other, Radiant, Wood Stove
Cooling
- None
Appliances
- Included: Instant Hot Water
Features
- Basement: Concrete Floor,Insulated,Interior Stairs,Unfinished,Interior Entry
Interior area
- Total structure area: 3,748
- Total interior livable area: 3,248 sqft
- Finished area above ground: 3,248
- Finished area below ground: 0
Property
Parking
- Total spaces: 2
- Parking features: Gravel, Auto Open, Direct Entry, Storage Above, Barn, Detached
- Garage spaces: 2
Features
- Levels: Two
- Stories: 2
- Frontage length: Road frontage: 445
Lot
- Size: 19 Acres
- Features: Agricultural, Country Setting, Sloped, Wooded
Details
- Parcel number: 51916311272
- Zoning description: Yes
Construction
Type & style
- Home type: SingleFamily
- Architectural style: Contemporary
- Property subtype: Farm
Materials
- Post and Beam, Wood Frame, Wood Exterior, Wood Siding
- Foundation: Block, Fieldstone, Poured Concrete, Slab w/ Frost Wall
- Roof: Shingle,Standing Seam
Condition
- New construction: No
- Year built: 1890
Utilities & green energy
- Electric: Circuit Breakers
- Sewer: Concrete, On-Site Septic Exists, Private Sewer, Septic Tank
- Utilities for property: Phone
Community & neighborhood
Location
- Region: Richmond
Other
Other facts
- Road surface type: Paved
Price history
| Date | Event | Price |
|---|---|---|
| 4/11/2023 | Sold | $895,000$276/sqft |
Source: | ||
| 2/15/2023 | Contingent | $895,000$276/sqft |
Source: | ||
| 2/7/2023 | Listed for sale | $895,000+285.8%$276/sqft |
Source: | ||
| 9/17/2002 | Sold | $232,000$71/sqft |
Source: Public Record Report a problem | ||
Public tax history
| Year | Property taxes | Tax assessment |
|---|---|---|
| 2024 | -- | $845,700 |
| 2023 | -- | $845,700 +90.1% |
| 2022 | -- | $444,900 |
Find assessor info on the county website
Neighborhood: 05477
Nearby schools
GreatSchools rating
- 8/10Camels Hump Middle Usd #17Grades: 5-8Distance: 1.4 mi
- 10/10Mt. Mansfield Usd #17Grades: 9-12Distance: 3.9 mi
Schools provided by the listing agent
- Elementary: Richmond Elementary School
- Middle: Camels Hump Middle USD 17
- High: Mt. Mansfield USD #17
- District: Richmond School District
Source: PrimeMLS. This data may not be complete. We recommend contacting the local school district to confirm school assignments for this home.

Get pre-qualified for a loan
At Zillow Home Loans, we can pre-qualify you in as little as 5 minutes with no impact to your credit score.An equal housing lender. NMLS #10287.
