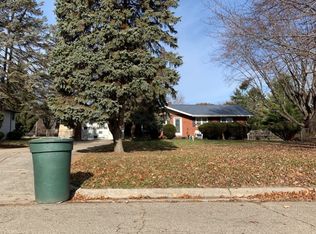Sold for $200,000
$200,000
2222 Koebel Rd, Columbus, OH 43207
2beds
1,186sqft
Single Family Residence
Built in 1957
0.46 Acres Lot
$202,700 Zestimate®
$169/sqft
$1,599 Estimated rent
Home value
$202,700
Estimated sales range
Not available
$1,599/mo
Zestimate® history
Loading...
Owner options
Explore your selling options
What's special
Charming One-Story Home with Full Basement in Franklin County.
Welcome to this beautifully maintained one-story home with a full basement, offering an abundance of living space perfect for both relaxing and entertaining. The home features two spacious bedrooms and a well-appointed bathroom, along with a large living room and formal dining area ideal for hosting guests. Outside the fenced backyard and long driveway create the perfect space for cookouts and family gatherings. The location of this home is just minutes from downtown, dining, shopping and close to all major highways.
The updated kitchen is both functional and stylish, making it a great centerpiece for daily living and gatherings. The seller replaced the garbage disposal and added a brand-new HVAC. Downstairs, the full basement provides ample space for storage, a recreation room, or potential additional living space. The seller has water proofed and drylocked the basement walls. In addition, the seller replaced the electrical panel in the garage.
This property is located in Franklin County, conveniently close to local schools, including Watkins Elementary School, Buckeye Middle School, and Marion-Franklin High School.
Don't miss the opportunity to own this comfortable and inviting home in a well-established neighborhood!
Zillow last checked: 8 hours ago
Listing updated: August 21, 2025 at 08:45am
Listed by:
Linda E White (937)433-1776,
Howard Hanna Real Estate Serv
Bought with:
Test Member
Test Office
Source: DABR MLS,MLS#: 936701 Originating MLS: Dayton Area Board of REALTORS
Originating MLS: Dayton Area Board of REALTORS
Facts & features
Interior
Bedrooms & bathrooms
- Bedrooms: 2
- Bathrooms: 1
- Full bathrooms: 1
- Main level bathrooms: 1
Bedroom
- Level: Main
- Dimensions: 13 x 11
Bedroom
- Level: Main
- Dimensions: 13 x 10
Dining room
- Level: Main
- Dimensions: 14 x 13
Kitchen
- Level: Main
- Dimensions: 13 x 11
Living room
- Level: Main
- Dimensions: 21 x 14
Other
- Level: Basement
- Dimensions: 42 x 25
Heating
- Natural Gas
Cooling
- Central Air
Appliances
- Included: Dishwasher, Microwave, Range, Refrigerator, Gas Water Heater
Features
- Ceiling Fan(s), Laminate Counters, Remodeled
- Windows: Vinyl
- Basement: Full,Partially Finished
Interior area
- Total structure area: 1,186
- Total interior livable area: 1,186 sqft
Property
Parking
- Total spaces: 2
- Parking features: Detached, Garage, Two Car Garage, Garage Door Opener, Storage
- Garage spaces: 2
Features
- Levels: One
- Stories: 1
- Patio & porch: Porch
- Exterior features: Fence, Porch, Storage
Lot
- Size: 0.46 Acres
Details
- Additional structures: Shed(s)
- Parcel number: 010114176
- Zoning: Residential
- Zoning description: Residential
Construction
Type & style
- Home type: SingleFamily
- Property subtype: Single Family Residence
Materials
- Vinyl Siding
Condition
- Year built: 1957
Utilities & green energy
- Water: Public
- Utilities for property: Natural Gas Available, Water Available, Cable Available
Community & neighborhood
Security
- Security features: Smoke Detector(s)
Location
- Region: Columbus
- Subdivision: Mcdowells Koebel Road 05
Other
Other facts
- Listing terms: Conventional,FHA,VA Loan
Price history
| Date | Event | Price |
|---|---|---|
| 8/20/2025 | Sold | $200,000$169/sqft |
Source: | ||
| 8/11/2025 | Listed for sale | $200,000$169/sqft |
Source: | ||
| 7/28/2025 | Pending sale | $200,000$169/sqft |
Source: DABR MLS #936701 Report a problem | ||
| 7/28/2025 | Contingent | $200,000$169/sqft |
Source: | ||
| 7/24/2025 | Price change | $200,000-12.7%$169/sqft |
Source: | ||
Public tax history
| Year | Property taxes | Tax assessment |
|---|---|---|
| 2024 | $2,651 +0.2% | $68,880 |
| 2023 | $2,646 +52.1% | $68,880 +62.9% |
| 2022 | $1,740 -0.2% | $42,290 |
Find assessor info on the county website
Neighborhood: Alum Crest Acres
Nearby schools
GreatSchools rating
- 3/10Watkins Elementary SchoolGrades: PK-5Distance: 1.1 mi
- 3/10Buckeye Middle SchoolGrades: 6-8Distance: 2.7 mi
- 2/10Marion-Franklin High SchoolGrades: 9-12Distance: 1.3 mi
Schools provided by the listing agent
- District: Columbus
Source: DABR MLS. This data may not be complete. We recommend contacting the local school district to confirm school assignments for this home.
Get a cash offer in 3 minutes
Find out how much your home could sell for in as little as 3 minutes with a no-obligation cash offer.
Estimated market value$202,700
Get a cash offer in 3 minutes
Find out how much your home could sell for in as little as 3 minutes with a no-obligation cash offer.
Estimated market value
$202,700
