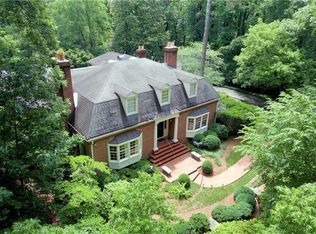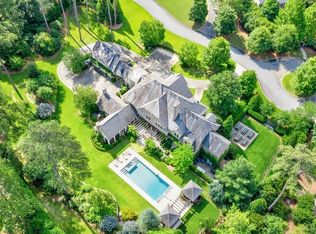Closed
$1,875,000
2222 Mount Paran Rd NW, Atlanta, GA 30327
5beds
6,710sqft
Single Family Residence, Residential
Built in 1958
1.56 Acres Lot
$1,869,100 Zestimate®
$279/sqft
$8,982 Estimated rent
Home value
$1,869,100
$1.68M - $2.07M
$8,982/mo
Zestimate® history
Loading...
Owner options
Explore your selling options
What's special
This charming home is located near Paces Ferry with minutes to North Atlanta High School. Situated on 1.5 acres this home has been extensively renovated and lovingly maintained. There is an elegant living room, separate spacious dining room and large family room with built-ins overlooking the pool and tennis court. The main floor features four bedrooms, three and one half baths including the owners bedroom. On the 2nd level there is an additional bedroom and full bath as well as a separate study/bonus room. The terrace level is finished with a spacious office, a bedroom and full bath and a playroom, a perfect teen suite or in law apartment. The renovated kitchen has stone countertops with a large marble island and custom cabinetry. The kitchen adjoins the breakfast room which overlooks the deck and swimming pool. The property is private and level and lushly landscaped. In addition, there are 2 driveways serving the property for great off street parking. This is truly a fabulous home!
Zillow last checked: 8 hours ago
Listing updated: October 14, 2024 at 08:14am
Listing Provided by:
Mary Ellen Jones,
Atlanta Fine Homes Sotheby's International,
Charles Jones,
Atlanta Fine Homes Sotheby's International
Bought with:
Robin Collins, 363749
Ansley Real Estate | Christie's International Real Estate
Source: FMLS GA,MLS#: 7452578
Facts & features
Interior
Bedrooms & bathrooms
- Bedrooms: 5
- Bathrooms: 6
- Full bathrooms: 5
- 1/2 bathrooms: 1
- Main level bathrooms: 3
- Main level bedrooms: 4
Primary bedroom
- Features: Master on Main
- Level: Master on Main
Bedroom
- Features: Master on Main
Primary bathroom
- Features: Double Vanity, Shower Only
Dining room
- Features: Seats 12+, Separate Dining Room
Kitchen
- Features: Breakfast Room, Cabinets White, Eat-in Kitchen, Kitchen Island, Pantry, Stone Counters, View to Family Room
Heating
- Forced Air, Natural Gas, Zoned
Cooling
- Central Air, Electric, Zoned
Appliances
- Included: Dishwasher, Disposal, Double Oven, Dryer, Gas Cooktop, Gas Oven, Gas Water Heater, Microwave, Range Hood, Refrigerator, Self Cleaning Oven, Washer
- Laundry: Laundry Room, Main Level
Features
- Bookcases, Crown Molding, Double Vanity, Entrance Foyer, High Ceilings 9 ft Main, High Speed Internet, His and Hers Closets, Tray Ceiling(s), Vaulted Ceiling(s), Walk-In Closet(s)
- Flooring: Hardwood, Laminate
- Windows: Window Treatments
- Basement: Daylight,Driveway Access,Exterior Entry,Finished,Finished Bath,Interior Entry
- Number of fireplaces: 4
- Fireplace features: Decorative, Family Room, Living Room, Master Bedroom, Other Room, Stone
- Common walls with other units/homes: No Common Walls
Interior area
- Total structure area: 6,710
- Total interior livable area: 6,710 sqft
- Finished area above ground: 5,161
- Finished area below ground: 1,549
Property
Parking
- Total spaces: 9
- Parking features: Carport, Kitchen Level, Parking Pad
- Carport spaces: 2
- Has uncovered spaces: Yes
Accessibility
- Accessibility features: None
Features
- Levels: One and One Half
- Stories: 1
- Patio & porch: Deck, Patio, Rear Porch
- Exterior features: Garden, Private Yard, Tennis Court(s), No Dock
- Has private pool: Yes
- Pool features: Gunite, In Ground, Private
- Spa features: None
- Fencing: Front Yard
- Has view: Yes
- View description: Other
- Waterfront features: None
- Body of water: None
Lot
- Size: 1.56 Acres
- Features: Back Yard, Cleared, Front Yard, Landscaped, Level, Private
Details
- Additional structures: None
- Parcel number: 17 0216 LL0823
- Other equipment: Dehumidifier
- Horse amenities: None
Construction
Type & style
- Home type: SingleFamily
- Architectural style: Traditional
- Property subtype: Single Family Residence, Residential
Materials
- Brick, Brick 4 Sides, HardiPlank Type
- Foundation: Brick/Mortar
- Roof: Composition
Condition
- Resale
- New construction: No
- Year built: 1958
Utilities & green energy
- Electric: 220 Volts in Laundry
- Sewer: Septic Tank
- Water: Public
- Utilities for property: Cable Available, Electricity Available, Natural Gas Available, Phone Available, Water Available
Green energy
- Energy efficient items: None
- Energy generation: None
Community & neighborhood
Security
- Security features: Fire Alarm, Security System Owned
Community
- Community features: Near Public Transport, Near Schools, Near Shopping, Near Trails/Greenway, Park, Restaurant, Street Lights
Location
- Region: Atlanta
- Subdivision: None
HOA & financial
HOA
- Has HOA: No
Other
Other facts
- Ownership: Fee Simple
- Road surface type: Asphalt
Price history
| Date | Event | Price |
|---|---|---|
| 10/8/2024 | Sold | $1,875,000-6.3%$279/sqft |
Source: | ||
| 9/30/2024 | Pending sale | $2,000,000$298/sqft |
Source: | ||
| 9/9/2024 | Listed for sale | $2,000,000-13%$298/sqft |
Source: | ||
| 9/9/2024 | Listing removed | $2,300,000$343/sqft |
Source: | ||
| 8/2/2024 | Listed for sale | $2,300,000+307.1%$343/sqft |
Source: | ||
Public tax history
| Year | Property taxes | Tax assessment |
|---|---|---|
| 2024 | $16,405 +32% | $491,800 |
| 2023 | $12,430 -11.8% | $491,800 +19.5% |
| 2022 | $14,087 +2.9% | $411,680 +3% |
Find assessor info on the county website
Neighborhood: Pleasant Hill
Nearby schools
GreatSchools rating
- 8/10Jackson Elementary SchoolGrades: PK-5Distance: 1.4 mi
- 6/10Sutton Middle SchoolGrades: 6-8Distance: 2.5 mi
- 8/10North Atlanta High SchoolGrades: 9-12Distance: 0.7 mi
Schools provided by the listing agent
- Elementary: Jackson - Atlanta
- Middle: Willis A. Sutton
- High: North Atlanta
Source: FMLS GA. This data may not be complete. We recommend contacting the local school district to confirm school assignments for this home.
Get a cash offer in 3 minutes
Find out how much your home could sell for in as little as 3 minutes with a no-obligation cash offer.
Estimated market value$1,869,100
Get a cash offer in 3 minutes
Find out how much your home could sell for in as little as 3 minutes with a no-obligation cash offer.
Estimated market value
$1,869,100

