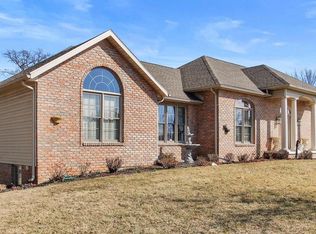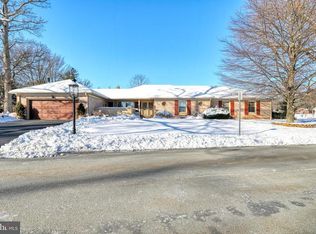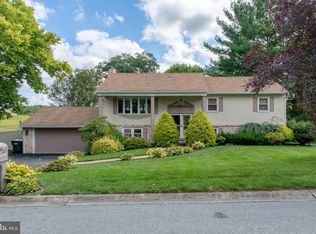Sold for $410,000
$410,000
2222 Old Colony Rd, York, PA 17402
3beds
2,408sqft
Single Family Residence
Built in 1991
0.5 Acres Lot
$440,500 Zestimate®
$170/sqft
$2,559 Estimated rent
Home value
$440,500
$418,000 - $463,000
$2,559/mo
Zestimate® history
Loading...
Owner options
Explore your selling options
What's special
Here is a great opportunity for a beautiful home in Dallastown Schools with over 2,400 square feet of finished living space. Gorgeous hardwood floors, chair railing, crown molding, and built-ins throughout the first floor. Stunning custom kitchen built by Yorktowne Cabinetry features quartz countertops, a large island, an instant hot water dispenser, custom pantry, and ceramic tile backsplash. Kitchen also has gas cooking. The laundry room is on the main level along with a wet sink and quartz countertop. The family room has two entry points each with a set of French Doors. Inside is a brick wood burning fireplace surrounded by built-ins. There is a spacious screened in back porch with a swing that stays & a composite deck. Three bedrooms and two baths are upstairs. The primary en suite bathroom has dual vanities. There are two walk-in closets in the primary bedroom and a large linen closet in the hallway. The basement has a second set of steps that lead you to the clean, two car garage with large driveway. HVAC was installed 2018 and a new roof in 2014. The home has central vacuum, a shed, and gutter helmets.
Zillow last checked: 8 hours ago
Listing updated: February 28, 2024 at 05:19am
Listed by:
Samuel Stein 717-577-6395,
Inch & Co. Real Estate, LLC
Bought with:
Guy Peters, RS203655L
Berkshire Hathaway HomeServices Homesale Realty
Source: Bright MLS,MLS#: PAYK2053876
Facts & features
Interior
Bedrooms & bathrooms
- Bedrooms: 3
- Bathrooms: 3
- Full bathrooms: 2
- 1/2 bathrooms: 1
- Main level bathrooms: 1
Basement
- Area: 1200
Heating
- Forced Air, Natural Gas
Cooling
- Central Air, Electric
Appliances
- Included: Microwave, Dryer, Refrigerator, Cooktop, Washer, Dishwasher, Gas Water Heater
- Laundry: Laundry Room
Features
- Built-in Features, Central Vacuum, Ceiling Fan(s), Chair Railings, Crown Molding, Dining Area, Kitchen Island, Pantry
- Flooring: Carpet, Hardwood, Vinyl
- Basement: Drain,Full,Concrete,Unfinished,Walk-Out Access
- Number of fireplaces: 1
- Fireplace features: Wood Burning
Interior area
- Total structure area: 3,608
- Total interior livable area: 2,408 sqft
- Finished area above ground: 2,408
- Finished area below ground: 0
Property
Parking
- Total spaces: 10
- Parking features: Garage Faces Side, Garage Door Opener, Attached, Driveway, On Street
- Attached garage spaces: 2
- Uncovered spaces: 8
Accessibility
- Accessibility features: None
Features
- Levels: Two
- Stories: 2
- Patio & porch: Screened Porch
- Pool features: None
Lot
- Size: 0.50 Acres
Details
- Additional structures: Above Grade, Below Grade, Outbuilding
- Parcel number: 54000030019L000000
- Zoning: RESIDENTIAL
- Special conditions: Standard
Construction
Type & style
- Home type: SingleFamily
- Architectural style: Cape Cod
- Property subtype: Single Family Residence
Materials
- Vinyl Siding
- Foundation: Permanent
- Roof: Shingle
Condition
- Excellent
- New construction: No
- Year built: 1991
Utilities & green energy
- Sewer: Public Sewer
- Water: Public
Community & neighborhood
Location
- Region: York
- Subdivision: Spangler Meadows
- Municipality: YORK TWP
Other
Other facts
- Listing agreement: Exclusive Right To Sell
- Listing terms: Cash,Conventional,FHA,VA Loan
- Ownership: Fee Simple
Price history
| Date | Event | Price |
|---|---|---|
| 2/28/2024 | Sold | $410,000+3.1%$170/sqft |
Source: | ||
| 1/10/2024 | Pending sale | $397,500$165/sqft |
Source: | ||
| 1/4/2024 | Listed for sale | $397,500$165/sqft |
Source: | ||
Public tax history
| Year | Property taxes | Tax assessment |
|---|---|---|
| 2025 | $7,378 +0.4% | $214,930 |
| 2024 | $7,350 | $214,930 |
| 2023 | $7,350 +9.7% | $214,930 |
Find assessor info on the county website
Neighborhood: 17402
Nearby schools
GreatSchools rating
- 4/10York Twp El SchoolGrades: K-3Distance: 1 mi
- 6/10Dallastown Area Middle SchoolGrades: 7-8Distance: 2.9 mi
- 7/10Dallastown Area Senior High SchoolGrades: 9-12Distance: 2.9 mi
Schools provided by the listing agent
- District: Dallastown Area
Source: Bright MLS. This data may not be complete. We recommend contacting the local school district to confirm school assignments for this home.
Get pre-qualified for a loan
At Zillow Home Loans, we can pre-qualify you in as little as 5 minutes with no impact to your credit score.An equal housing lender. NMLS #10287.
Sell for more on Zillow
Get a Zillow Showcase℠ listing at no additional cost and you could sell for .
$440,500
2% more+$8,810
With Zillow Showcase(estimated)$449,310


