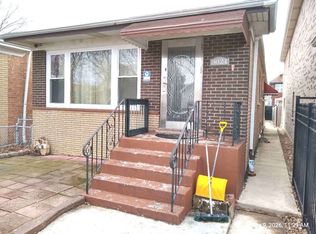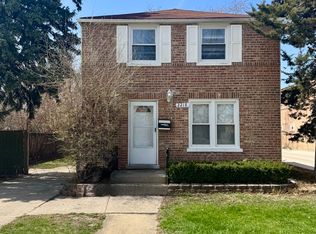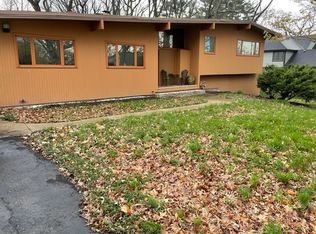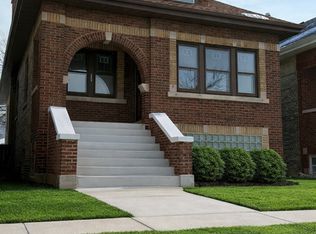Welcome to the most individually designed 2-story large brick family home ever known to North Riverside. Look at the photos! Positioned within walking distance to Komarek Elementary (K-8 and preschool), the bike path where deer roam freely, Cermak Road shopping/dining districts with well known local restaurants, bakery, shops and spas. Now back to the house - larger sized rooms, enormous 2-story family room addition with it's own entrance, a fireplace and hearth, sliding glass doors opening to the private yard and allowing the popular "open floor plan" concept. A unique home as well featuring a spiral staircase to the 2nd floor with 4 generous bedrooms, some exposed hardwood flooring and so much more~ like deep and ample closets, full bath in white ceramic tile. Newer windows and roof with transferable warrranties; gutters, HVAC. Powder room on the first floor for ease and convenience to the whole family. Full unfinished basement with new Pella windows (stickers are still on) plus a laundry center, furnace and hot water tank, yet still room to finish into a rec area. 2.5 car garage and a covered carport. Plus a white locking shed! Just needs a deep cleaning and decorating ideas to be a fantastic family living space and entertainment center! The family will want you to host every holiday in this gigantic well-flowing home! Set the table!
Active
$449,000
2222 S 15th Ave, North Riverside, IL 60546
4beds
2,150sqft
Est.:
Single Family Residence
Built in 1946
6,250 Square Feet Lot
$438,000 Zestimate®
$209/sqft
$-- HOA
What's special
- 68 days |
- 1,085 |
- 16 |
Zillow last checked: 8 hours ago
Listing updated: January 28, 2026 at 10:13am
Listing courtesy of:
Karen Arndt, CNC,CRS,GRI 708-305-2912,
I Know the Neighborhood LLC
Source: MRED as distributed by MLS GRID,MLS#: 12522555
Tour with a local agent
Facts & features
Interior
Bedrooms & bathrooms
- Bedrooms: 4
- Bathrooms: 2
- Full bathrooms: 1
- 1/2 bathrooms: 1
Rooms
- Room types: No additional rooms
Primary bedroom
- Level: Second
- Area: 208 Square Feet
- Dimensions: 16X13
Bedroom 2
- Level: Second
- Area: 144 Square Feet
- Dimensions: 12X12
Bedroom 3
- Level: Second
- Area: 168 Square Feet
- Dimensions: 14X12
Bedroom 4
- Level: Second
- Area: 121 Square Feet
- Dimensions: 11X11
Dining room
- Features: Flooring (Carpet)
- Level: Main
- Area: 156 Square Feet
- Dimensions: 12X13
Family room
- Features: Flooring (Carpet)
- Level: Main
- Area: 624 Square Feet
- Dimensions: 26X24
Kitchen
- Features: Kitchen (Eating Area-Table Space), Flooring (Vinyl)
- Level: Main
- Area: 121 Square Feet
- Dimensions: 11X11
Laundry
- Level: Basement
- Area: 80 Square Feet
- Dimensions: 10X8
Living room
- Features: Flooring (Carpet)
- Level: Main
- Area: 288 Square Feet
- Dimensions: 18X16
Heating
- Natural Gas, Forced Air
Cooling
- Central Air
Appliances
- Laundry: Common Area
Features
- Open Floorplan, Dining Combo, Separate Dining Room, Replacement Windows
- Flooring: Hardwood, Laminate, Carpet
- Doors: Storm Door(s)
- Windows: Replacement Windows, Screens, Window Treatments, Drapes
- Basement: Unfinished,Full
- Number of fireplaces: 1
- Fireplace features: Wood Burning, Family Room
Interior area
- Total structure area: 0
- Total interior livable area: 2,150 sqft
Property
Parking
- Total spaces: 2
- Parking features: Concrete, Side Driveway, Garage Door Opener, Yes, Garage Owned, Detached, Garage
- Garage spaces: 2
- Has uncovered spaces: Yes
Accessibility
- Accessibility features: No Disability Access
Features
- Stories: 2
- Patio & porch: Deck, Patio
Lot
- Size: 6,250 Square Feet
- Dimensions: 50X125
Details
- Parcel number: 15272000410000
- Special conditions: None
Construction
Type & style
- Home type: SingleFamily
- Architectural style: Colonial
- Property subtype: Single Family Residence
Materials
- Brick
- Foundation: Concrete Perimeter
Condition
- New construction: No
- Year built: 1946
Details
- Builder model: COLONIAL
Utilities & green energy
- Electric: Circuit Breakers
- Sewer: Public Sewer
- Water: Lake Michigan
Community & HOA
Community
- Features: Park, Curbs, Sidewalks, Street Lights, Street Paved
- Subdivision: North Riverside
HOA
- Services included: None
Location
- Region: North Riverside
Financial & listing details
- Price per square foot: $209/sqft
- Tax assessed value: $350,000
- Annual tax amount: $1,362
- Date on market: 11/22/2025
- Ownership: Fee Simple
Estimated market value
$438,000
$416,000 - $460,000
$3,167/mo
Price history
Price history
| Date | Event | Price |
|---|---|---|
| 11/22/2025 | Listed for sale | $449,000-5.5%$209/sqft |
Source: | ||
| 11/22/2025 | Listing removed | $474,900$221/sqft |
Source: | ||
| 10/10/2025 | Price change | $474,900-2.9%$221/sqft |
Source: | ||
| 8/27/2025 | Listed for sale | $489,000$227/sqft |
Source: | ||
| 8/27/2025 | Listing removed | $489,000$227/sqft |
Source: | ||
Public tax history
Public tax history
| Year | Property taxes | Tax assessment |
|---|---|---|
| 2023 | $1,362 -20.3% | $35,000 +35.6% |
| 2022 | $1,708 +6.3% | $25,818 |
| 2021 | $1,607 +9.2% | $25,818 |
Find assessor info on the county website
BuyAbility℠ payment
Est. payment
$3,022/mo
Principal & interest
$2120
Property taxes
$745
Home insurance
$157
Climate risks
Neighborhood: 60546
Nearby schools
GreatSchools rating
- 4/10Komarek Elementary SchoolGrades: PK-8Distance: 0.3 mi
- 10/10Riverside Brookfield Twp High SchoolGrades: 9-12Distance: 1.7 mi
Schools provided by the listing agent
- Elementary: Komarek Elementary School
- Middle: Komarek Elementary School
- High: Riverside Brookfield Twp Senior
- District: 94
Source: MRED as distributed by MLS GRID. This data may not be complete. We recommend contacting the local school district to confirm school assignments for this home.
- Loading
- Loading



