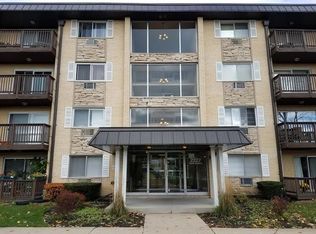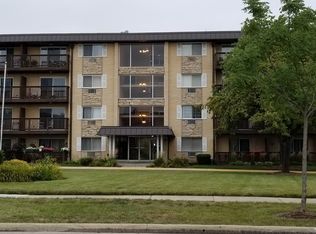Closed
$187,590
2222 S Goebbert Rd APT 459, Arlington Heights, IL 60005
2beds
1,200sqft
Condominium, Single Family Residence
Built in 1972
-- sqft lot
$201,800 Zestimate®
$156/sqft
$2,044 Estimated rent
Home value
$201,800
$182,000 - $226,000
$2,044/mo
Zestimate® history
Loading...
Owner options
Explore your selling options
What's special
Welcome home to a beautiful 4th floor view overlooking the courtyard and sparkling heated pool. Large and spacious rooms and closets. This condo has laminate wood floors, a new quartz farmhouse sink, large windows, and new balcony. This corner end unit comes with 2 parking spaces and a basement storage unit. HOA includes water, heat, and pool. Laundry rooms are located on 2nd, 3rd, and 4th floors of the building. Call to schedule a showing today!
Zillow last checked: 8 hours ago
Listing updated: August 20, 2024 at 08:26am
Listing courtesy of:
Kirk Bennett 800-296-9637,
ByOwner.com
Bought with:
Steven Goodman
Keller Williams Thrive
Source: MRED as distributed by MLS GRID,MLS#: 12098070
Facts & features
Interior
Bedrooms & bathrooms
- Bedrooms: 2
- Bathrooms: 2
- Full bathrooms: 2
Primary bedroom
- Features: Flooring (Wood Laminate)
- Level: Main
- Area: 176 Square Feet
- Dimensions: 16X11
Bedroom 2
- Features: Flooring (Wood Laminate)
- Level: Main
- Area: 154 Square Feet
- Dimensions: 14X11
Dining room
- Features: Flooring (Wood Laminate)
- Level: Main
- Area: 55 Square Feet
- Dimensions: 5X11
Kitchen
- Features: Flooring (Wood Laminate)
- Level: Main
- Area: 72 Square Feet
- Dimensions: 8X9
Living room
- Features: Flooring (Wood Laminate)
- Level: Main
- Area: 210 Square Feet
- Dimensions: 15X14
Heating
- Steam
Cooling
- Wall Unit(s)
Appliances
- Included: Range, Microwave, Dishwasher, Refrigerator
- Laundry: Multiple Locations
Features
- Basement: Unfinished,Storage Space,Full
- Common walls with other units/homes: End Unit
Interior area
- Total structure area: 0
- Total interior livable area: 1,200 sqft
Property
Parking
- Total spaces: 2
- Parking features: On Site
Accessibility
- Accessibility features: Wheelchair Accessible, Disability Access
Features
- Exterior features: Balcony
Details
- Parcel number: 08151030341045
- Special conditions: None
Construction
Type & style
- Home type: Condo
- Property subtype: Condominium, Single Family Residence
Materials
- Brick
Condition
- New construction: No
- Year built: 1972
Utilities & green energy
- Sewer: Public Sewer
- Water: Public
Community & neighborhood
Location
- Region: Arlington Heights
HOA & financial
HOA
- Has HOA: Yes
- HOA fee: $422 monthly
- Amenities included: Pool
- Services included: Heat, Water, Pool, Exterior Maintenance, Lawn Care
Other
Other facts
- Listing terms: Conventional
- Ownership: Condo
Price history
| Date | Event | Price |
|---|---|---|
| 8/19/2024 | Sold | $187,590-12.7%$156/sqft |
Source: | ||
| 7/16/2024 | Contingent | $215,000$179/sqft |
Source: | ||
| 6/29/2024 | Listed for sale | $215,000+127.5%$179/sqft |
Source: | ||
| 10/13/1999 | Sold | $94,500+13.9%$79/sqft |
Source: Public Record Report a problem | ||
| 12/2/1994 | Sold | $83,000$69/sqft |
Source: Public Record Report a problem | ||
Public tax history
| Year | Property taxes | Tax assessment |
|---|---|---|
| 2023 | $2,537 +5.9% | $13,123 |
| 2022 | $2,395 +26.3% | $13,123 +30.7% |
| 2021 | $1,897 -0.4% | $10,042 |
Find assessor info on the county website
Neighborhood: 60005
Nearby schools
GreatSchools rating
- 9/10Forest View Elementary SchoolGrades: K-5Distance: 0.9 mi
- 4/10Holmes Jr High SchoolGrades: 6-8Distance: 0.8 mi
- 9/10Rolling Meadows High SchoolGrades: 9-12Distance: 2.4 mi
Schools provided by the listing agent
- District: 59
Source: MRED as distributed by MLS GRID. This data may not be complete. We recommend contacting the local school district to confirm school assignments for this home.
Get a cash offer in 3 minutes
Find out how much your home could sell for in as little as 3 minutes with a no-obligation cash offer.
Estimated market value$201,800
Get a cash offer in 3 minutes
Find out how much your home could sell for in as little as 3 minutes with a no-obligation cash offer.
Estimated market value
$201,800

