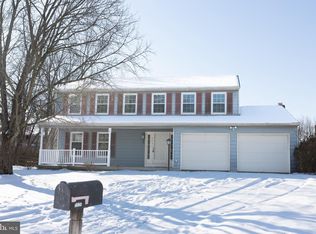Nestled at the end of a cul de sac, this updated single family home is ready for you to move right in! The home is freshly painted and has newly installed floors. You'll love the charming front porch and the back screened porch off the family room which expands the living space and provides the perfect location for friends and family to gather! There is also a private, fenced lot, with beautiful landscaping. Inside you'll find a living room, dining room, kitchen/family room combo, 2.5 bathrooms and 3 bedrooms. There is also a finished basement which could serve multiple purposes-- workout room, game room, extra office, craft space, plus a full laundry area. Garage has extra storage and new garage door openers. The house is located in Polo Fields (pool, trails) of Reston, a beautiful, quiet neighborhood with mature trees and wonderful amenities. In close proximity to the metro stop (10 min/.05 walk to the Herndon stop), .5 miles to Fairfax County Parkway, .6 miles to the toll road, 5 miles to the Dulles airport, nearby shops, restaurants, wineries and breweries. Renter is responsible for all utilities and pets will be considered on an individual basis.
This property is off market, which means it's not currently listed for sale or rent on Zillow. This may be different from what's available on other websites or public sources.
