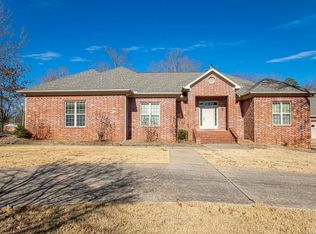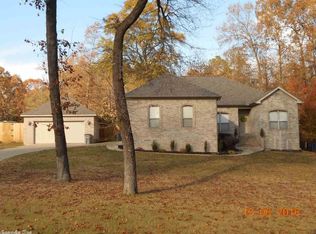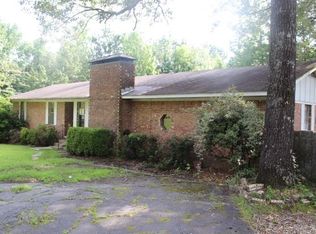Country living at it's finest! Beautiful all brick one story home on .7 acres of lovely landscape backing up to 4 acres of hardwoods, no pine! Pre-inspected by Authentic Inspections. Pristine solar heated pool+ 600 sf pool house w/electric all in a privacy fenced area. Separate barn w/electric. Storage Storage Storage! So many updates, check out list of attributes in online docs! Agents please find additional info in confidential remarks.
This property is off market, which means it's not currently listed for sale or rent on Zillow. This may be different from what's available on other websites or public sources.


