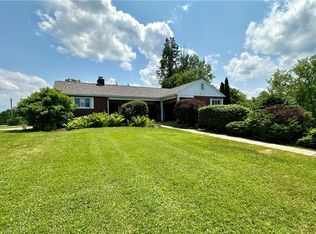Sold for $320,000
$320,000
2223 Dellenbaugh Rd, Tarentum, PA 15084
3beds
1,244sqft
Single Family Residence
Built in 1951
1.23 Acres Lot
$321,700 Zestimate®
$257/sqft
$1,770 Estimated rent
Home value
$321,700
$302,000 - $341,000
$1,770/mo
Zestimate® history
Loading...
Owner options
Explore your selling options
What's special
Discover your own private retreat at 2223 Dellenbaugh Road! This Welcoming 3-bedroom, 2-bath home sits on over 1.2 acres perfect for outdoor living, gardening, and entertaining. With spacious rooms, abundant natural light and a Stunning updated Kitchen that is designed for both beauty and functionality. this home has a floorplan that is perfect for gathering and entertaining.
The expansive stamped-concrete patio is a show-stopper—complete with a hot tub, multiple seating areas, and serene views of the surrounding greenery. Whether hosting summer barbecues, relaxing under the stars, or sipping coffee in the morning sun, this backyard will quickly become your favorite place to be.
An attached garage, ample parking, and thoughtful updates make this home as practical as it is beautiful. Nestled in a desirable Tarentum location, you’ll enjoy the perfect balance of privacy and convenience—just minutes from shopping, dining, parks, and commuter routes.
Zillow last checked: 8 hours ago
Listing updated: September 26, 2025 at 07:31am
Listed by:
Pete Pavlik 888-397-7352,
SIMPLIHOM
Bought with:
Jeffrey Sisk
RE/MAX REALTY BROKERS
Source: WPMLS,MLS#: 1716130 Originating MLS: West Penn Multi-List
Originating MLS: West Penn Multi-List
Facts & features
Interior
Bedrooms & bathrooms
- Bedrooms: 3
- Bathrooms: 2
- Full bathrooms: 2
Primary bedroom
- Level: Main
- Dimensions: 12x12
Bedroom 2
- Level: Upper
- Dimensions: 15x13
Bedroom 3
- Level: Upper
- Dimensions: 15x12
Den
- Level: Main
- Dimensions: 12x12
Dining room
- Level: Main
- Dimensions: 15x11
Kitchen
- Level: Main
- Dimensions: 12x10
Living room
- Level: Main
- Dimensions: 12x11
Heating
- Forced Air, Gas
Cooling
- Central Air
Appliances
- Included: Some Gas Appliances, Dryer, Dishwasher, Microwave, Refrigerator, Stove, Washer
Features
- Hot Tub/Spa, Pantry, Window Treatments
- Flooring: Laminate, Vinyl, Carpet
- Windows: Multi Pane, Screens, Window Treatments
- Basement: Unfinished,Walk-Out Access
- Number of fireplaces: 1
- Fireplace features: Decorative
Interior area
- Total structure area: 1,244
- Total interior livable area: 1,244 sqft
Property
Parking
- Parking features: Built In, Garage Door Opener
- Has attached garage: Yes
Features
- Levels: Two
- Stories: 2
- Pool features: None
- Has spa: Yes
- Spa features: Hot Tub
Lot
- Size: 1.23 Acres
- Dimensions: 1.23
Details
- Parcel number: 1674J00277000000
Construction
Type & style
- Home type: SingleFamily
- Architectural style: Cape Cod,Two Story
- Property subtype: Single Family Residence
Materials
- Vinyl Siding
- Roof: Asphalt
Condition
- Resale
- Year built: 1951
Utilities & green energy
- Sewer: Septic Tank
- Water: Public
Community & neighborhood
Location
- Region: Tarentum
Price history
| Date | Event | Price |
|---|---|---|
| 9/25/2025 | Sold | $320,000-1.5%$257/sqft |
Source: | ||
| 8/24/2025 | Pending sale | $325,000$261/sqft |
Source: | ||
| 8/13/2025 | Listed for sale | $325,000+62.5%$261/sqft |
Source: | ||
| 3/23/2018 | Sold | $200,000-4.8%$161/sqft |
Source: | ||
| 10/9/2017 | Price change | $209,999-2.3%$169/sqft |
Source: CENTURY 21 American Heritage Realty #1299166 Report a problem | ||
Public tax history
| Year | Property taxes | Tax assessment |
|---|---|---|
| 2025 | $4,566 +10.1% | $134,100 |
| 2024 | $4,146 +553.7% | $134,100 |
| 2023 | $634 | $134,100 |
Find assessor info on the county website
Neighborhood: 15084
Nearby schools
GreatSchools rating
- NACurtisville Pri CenterGrades: K-2Distance: 2.8 mi
- 7/10Deer Lakes Middle SchoolGrades: 6-8Distance: 2.8 mi
- 6/10Deer Lakes High SchoolGrades: 9-12Distance: 2.8 mi
Schools provided by the listing agent
- District: Deer Lakes
Source: WPMLS. This data may not be complete. We recommend contacting the local school district to confirm school assignments for this home.
Get pre-qualified for a loan
At Zillow Home Loans, we can pre-qualify you in as little as 5 minutes with no impact to your credit score.An equal housing lender. NMLS #10287.
