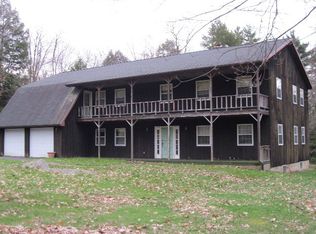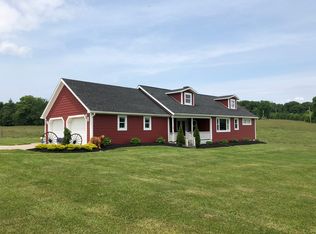Bright daylight basement with radiant heated ceramic floors throughout and a second kitchen, office, and 1/2 bath. Master suite has sepatate shower and garden tub. Kitchen has a pantry, center island, and a desk. ***adjacent acrage may be available. ****Sale included additional tax map # 14-020-116-000-00 bringing the total acerage to 117.58
This property is off market, which means it's not currently listed for sale or rent on Zillow. This may be different from what's available on other websites or public sources.

