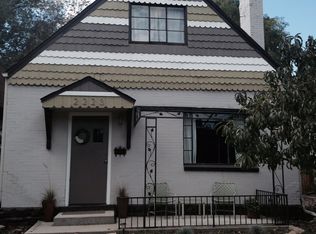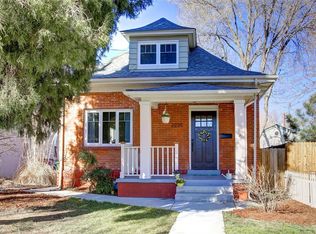Sold for $765,000 on 08/15/24
$765,000
2223 Irving Street, Denver, CO 80211
2beds
1,543sqft
Single Family Residence
Built in 1895
5,170 Square Feet Lot
$724,500 Zestimate®
$496/sqft
$3,629 Estimated rent
Home value
$724,500
$674,000 - $782,000
$3,629/mo
Zestimate® history
Loading...
Owner options
Explore your selling options
What's special
This meticulously maintained two-story Victorian home in the highly desirable Sloans Lake area offers excellent curb appeal, a spacious open floor plan, lots of natural light and exceptional outdoor living spaces. The main level features an inviting entry, living room with pretty brick fireplace (non-functional), spacious dining area open to kitchen and living room, ideal for entertaining, a main floor bedroom/office with spacious closet and custom Elfa shelving, and hardwood floors on main level. The roomy kitchen includes eating bar, stainless steel appliances and granite countertops. The second level features an amazing primary bedroom with large spa-like 3/4 bath with double sinks, spacious shower, lots of natural light and even a heated towel rack, no shortage of closet space with lots of room for all your wardrobe needs and a mini-split cooling system for those hot summer nights. The front exterior boasts great curb appeal with front porch, mature landscaping and gardens including a peach tree. The backyard is spectacular, great for entertaining and will fulfill your every need featuring a spacious brick paver patio, fire pit, huge grassy yard with smart sprinkler system, low voltage landscape lighting, dog pen and raised garden beds, newer privacy fence and even horse shoe game set up, gorgeous landscaping, trees, flower beds and more. Additional features include hardwood floor staircase, oversized 1 car garage (11'x 30', tandem 2-car) with built-in workbench and garage door opener, additional parking spot in alley, newer central air, brand new interior paint, radon mitigation system, newer windows, newer carpet in primary bedroom, new front door, smart thermostats, newer duct work in basement, newer sewer line. Conveniently located near Sloans Lake and The Highlands with easy access to I-25, this home is within walking or biking distance to local cafes, brew pubs, and boutique shopping venues. Don’t miss out on this charming home in a prime location!
Zillow last checked: 8 hours ago
Listing updated: October 01, 2024 at 11:07am
Listed by:
Jim Buckley 303-773-3399 Jbuckley@kentwood.com,
Kentwood Real Estate DTC, LLC,
Dan Buckley 720-951-4976,
Kentwood Real Estate DTC, LLC
Bought with:
Greta Tesalona, 100047744
The Agency - Boulder
Source: REcolorado,MLS#: 2606243
Facts & features
Interior
Bedrooms & bathrooms
- Bedrooms: 2
- Bathrooms: 2
- Full bathrooms: 1
- 3/4 bathrooms: 1
- Main level bathrooms: 1
- Main level bedrooms: 1
Primary bedroom
- Level: Upper
- Area: 285 Square Feet
- Dimensions: 15 x 19
Bedroom
- Description: Bedroom/Study
- Level: Main
- Area: 130 Square Feet
- Dimensions: 10 x 13
Primary bathroom
- Level: Upper
Bathroom
- Level: Main
Dining room
- Level: Main
- Area: 132 Square Feet
- Dimensions: 11 x 12
Kitchen
- Level: Main
- Area: 100 Square Feet
- Dimensions: 10 x 10
Laundry
- Level: Basement
Living room
- Level: Main
- Area: 132 Square Feet
- Dimensions: 11 x 12
Heating
- Baseboard, Electric, Forced Air, Heat Pump, Natural Gas
Cooling
- Central Air
Appliances
- Included: Dishwasher, Dryer, Gas Water Heater, Microwave, Range, Refrigerator, Washer
Features
- Entrance Foyer, Granite Counters, High Ceilings, Open Floorplan, Primary Suite, Radon Mitigation System, Smart Thermostat, Smoke Free
- Flooring: Carpet, Wood
- Windows: Window Coverings
- Basement: Interior Entry,Partial,Sump Pump
- Number of fireplaces: 1
- Fireplace features: Living Room
Interior area
- Total structure area: 1,543
- Total interior livable area: 1,543 sqft
- Finished area above ground: 1,267
- Finished area below ground: 0
Property
Parking
- Total spaces: 2
- Parking features: Oversized
- Garage spaces: 1
- Details: Off Street Spaces: 1
Features
- Levels: Two
- Stories: 2
- Patio & porch: Front Porch, Patio
- Exterior features: Fire Pit, Garden, Lighting, Private Yard, Smart Irrigation
- Fencing: Full
Lot
- Size: 5,170 sqft
- Features: Landscaped, Level, Sprinklers In Front, Sprinklers In Rear
Details
- Parcel number: 232221010
- Zoning: U-TU-C
- Special conditions: Standard
Construction
Type & style
- Home type: SingleFamily
- Architectural style: Victorian
- Property subtype: Single Family Residence
Materials
- Brick
- Foundation: Slab
- Roof: Composition
Condition
- Updated/Remodeled
- Year built: 1895
Utilities & green energy
- Sewer: Public Sewer
- Water: Public
- Utilities for property: Cable Available, Electricity Connected, Natural Gas Connected
Community & neighborhood
Security
- Security features: Smart Cameras
Location
- Region: Denver
- Subdivision: Sloans Lake
Other
Other facts
- Listing terms: Cash,Conventional,FHA,Other,VA Loan
- Ownership: Individual
- Road surface type: Paved
Price history
| Date | Event | Price |
|---|---|---|
| 8/15/2024 | Sold | $765,000-1.3%$496/sqft |
Source: | ||
| 6/25/2024 | Pending sale | $775,000$502/sqft |
Source: | ||
| 6/12/2024 | Listed for sale | $775,000$502/sqft |
Source: | ||
Public tax history
Tax history is unavailable.
Neighborhood: Sloan Lake
Nearby schools
GreatSchools rating
- 8/10Brown Elementary SchoolGrades: PK-5Distance: 0.3 mi
- 5/10Lake Middle SchoolGrades: 6-8Distance: 0.4 mi
- 5/10North High SchoolGrades: 9-12Distance: 0.8 mi
Schools provided by the listing agent
- Elementary: Brown
- Middle: Strive Lake
- High: North
- District: Denver 1
Source: REcolorado. This data may not be complete. We recommend contacting the local school district to confirm school assignments for this home.
Get a cash offer in 3 minutes
Find out how much your home could sell for in as little as 3 minutes with a no-obligation cash offer.
Estimated market value
$724,500
Get a cash offer in 3 minutes
Find out how much your home could sell for in as little as 3 minutes with a no-obligation cash offer.
Estimated market value
$724,500

