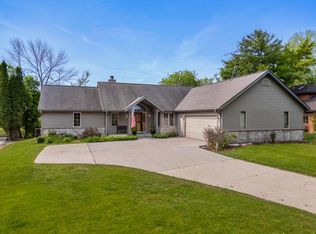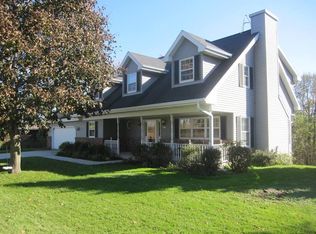Priced $22,000 under recent appraisal!! 4 Bedroom Ranch With Walk-Out Lower Level. 3 Full Bathrooms & 1/2 Bath. Amazing Curb Appeal w/Private Wooded Backyard Overlooking Pigeon River. The HUGE Living Room Has a Wall of Windows Overlooking Backyard, Vaulted Ceilings, and Gas Fireplace. Dining Room Has 8'' Patio Door to Deck W/Gazebo. First Floor Laundry. Master Bath Has Jetted Tub and Separate Shower. Amazing LL w/ Family Room, Dining Area, Full Bathroom, 4th Bedroom, and Game Room - Perfect For Entertaining! In Addition to The 2.5 Car Heated Garage With 220 Service There is a 15 X 13 Storage Shed With 100 amp service and overhead door. Roof is Only 5 Years Old. Main Floor has all new flooring, fresh paint, updated countertops, all new fixtures, new SS appliances. Move Right in and ENJO
This property is off market, which means it's not currently listed for sale or rent on Zillow. This may be different from what's available on other websites or public sources.

